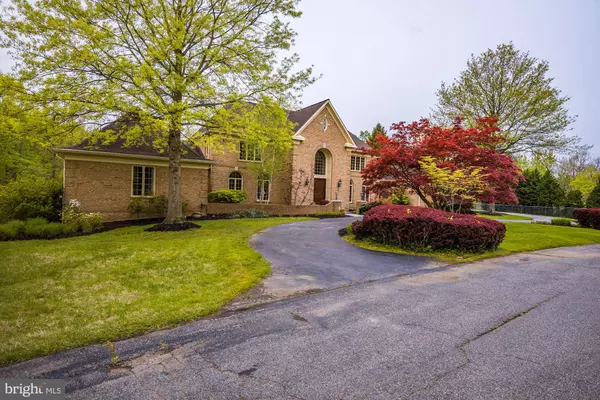For more information regarding the value of a property, please contact us for a free consultation.
Key Details
Sold Price $1,800,000
Property Type Single Family Home
Sub Type Detached
Listing Status Sold
Purchase Type For Sale
Square Footage 11,166 sqft
Price per Sqft $161
Subdivision Camotop
MLS Listing ID MDMC704082
Sold Date 02/01/21
Style Colonial
Bedrooms 8
Full Baths 6
Half Baths 2
HOA Y/N N
Abv Grd Liv Area 7,366
Originating Board BRIGHT
Year Built 1988
Annual Tax Amount $26,924
Tax Year 2020
Lot Size 2.320 Acres
Acres 2.32
Property Description
NEW PRICE! PICTURE PERFECT BRICK COLONIAL ELEGANTLY SITED ON A QUIET, PRIVATE 2+ ACRE LOT IN THE HEART OF POTOMAC! This sensational 8 bedroom and 6 full/2 half bathroom estate home with modern flair boasts 11,646 sq ft of total finished space, a 3-car garage, and features a multi-functional, open floor plan with 3 fireplaces that is ideal for both full scale entertaining and comfortable family living. From the dramatic 2-story family room with a wall of floor-to-ceiling windows to the terrific gourmet island kitchen with luxury finishes and adjoining breakfast area and all-season sunroom addition, this distinctive home reflects great pride of ownership. A deluxe master bedroom suite on the main level is complete with a vaulted ceiling, separate sitting room with custom built-in cabinetry, 3 walk-in closets, and 2 luxurious his-and-hers marble bathrooms while the upper level has 4 spacious bedrooms sharing 2 Jack and Jill bathrooms with double sinks and tub/shower combinations. The enormous fully-finished walk out lower level is enhanced with another guest bedroom and living, recreation, and game rooms as well as a 2-bedroom guest suite with a kitchenette and 2 full bathrooms. Both an expansive wrap-around outdoor deck, stone patio with bar, swimming pool, and tennis court provide for resort-style living with spectacular views of the secluded, wooded backyard. Major improvements include an $80K all-season sunroom addition, 2 new HVAC units and furnaces, and entire roof and family room window replacement. Contemporary, secluded living in a tranquil setting, ideally located only minutes to Bethesda and the interstate corridor.
Location
State MD
County Montgomery
Zoning RE2
Rooms
Other Rooms Living Room, Dining Room, Primary Bedroom, Bedroom 2, Bedroom 3, Bedroom 4, Bedroom 5, Kitchen, Game Room, Family Room, Foyer, Bedroom 1, Sun/Florida Room, Exercise Room, In-Law/auPair/Suite, Laundry, Mud Room, Office, Recreation Room, Utility Room, Bedroom 6, Bathroom 1, Bathroom 2, Bathroom 3, Primary Bathroom, Half Bath
Basement Daylight, Full, Fully Finished, Interior Access, Outside Entrance, Walkout Level, Windows
Main Level Bedrooms 1
Interior
Interior Features Bar, Breakfast Area, Built-Ins, Carpet, Ceiling Fan(s), Chair Railings, Crown Moldings, Curved Staircase, Dining Area, Entry Level Bedroom, Family Room Off Kitchen, Floor Plan - Open, Formal/Separate Dining Room, Intercom, Kitchen - Eat-In, Kitchen - Gourmet, Kitchen - Island, Kitchen - Table Space, Kitchenette, Primary Bath(s), Pantry, Recessed Lighting, Soaking Tub, Stall Shower, Store/Office, Tub Shower, Upgraded Countertops, Walk-in Closet(s), Wet/Dry Bar, WhirlPool/HotTub, Window Treatments, Wine Storage, Wood Floors
Hot Water Electric
Heating Forced Air, Heat Pump(s)
Cooling Central A/C
Flooring Carpet, Ceramic Tile, Hardwood, Marble
Fireplaces Number 3
Fireplaces Type Wood
Furnishings Yes
Fireplace Y
Heat Source Natural Gas
Laundry Main Floor
Exterior
Parking Features Garage - Side Entry, Garage Door Opener, Inside Access
Garage Spaces 11.0
Pool In Ground
Water Access N
View Garden/Lawn, Trees/Woods
Roof Type Shingle,Wood
Accessibility None
Attached Garage 3
Total Parking Spaces 11
Garage Y
Building
Story 3
Sewer Public Sewer
Water Public
Architectural Style Colonial
Level or Stories 3
Additional Building Above Grade, Below Grade
New Construction N
Schools
Elementary Schools Seven Locks
Middle Schools Cabin John
High Schools Winston Churchill
School District Montgomery County Public Schools
Others
Senior Community No
Tax ID 161002449816
Ownership Fee Simple
SqFt Source Assessor
Security Features Security System,Intercom
Special Listing Condition Standard
Read Less Info
Want to know what your home might be worth? Contact us for a FREE valuation!

Our team is ready to help you sell your home for the highest possible price ASAP

Bought with Martha Fisseha • Proplocate Realty, LLC
Get More Information



