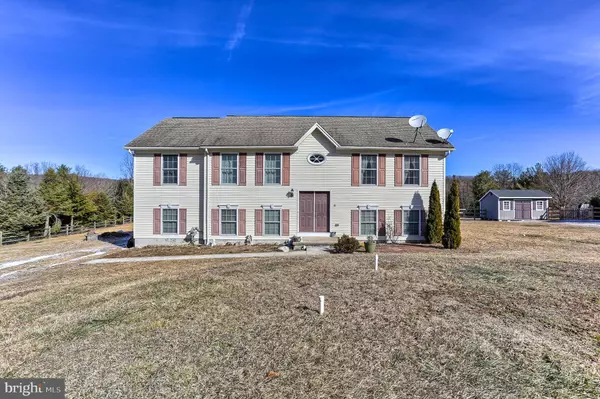For more information regarding the value of a property, please contact us for a free consultation.
Key Details
Sold Price $225,000
Property Type Single Family Home
Sub Type Detached
Listing Status Sold
Purchase Type For Sale
Square Footage 1,416 sqft
Price per Sqft $158
Subdivision Orrtanna
MLS Listing ID PAAD114740
Sold Date 05/24/21
Style Bi-level
Bedrooms 3
Full Baths 2
HOA Y/N N
Abv Grd Liv Area 1,416
Originating Board BRIGHT
Year Built 2005
Annual Tax Amount $3,015
Tax Year 2020
Lot Size 0.930 Acres
Acres 0.93
Property Description
Charming 3 bedroom home on just shy of one acre with mountain views in Orrtanna! This home features a spacious living room, formal dining room with hardwood floors, eat-in kitchen with pantry, master suite, and two additional bedrooms and full bathroom on the main level. The lower level is unfinished with a rough-in for a bathroom, level walk-out to the rear yard, and lots of potential for additional living space. Conveniently located close to Caledonia State Park and Golf Club, Michaux State Forest, The Appalachian Trail, Chambersburg, Gettysburg, and a short drive to the PA/MD line. Contact for more information and to schedule a tour!
Location
State PA
County Adams
Area Franklin Twp (14312)
Zoning RESIDENTIAL
Rooms
Other Rooms Living Room, Dining Room, Primary Bedroom, Bedroom 2, Bedroom 3, Kitchen, Primary Bathroom
Basement Full, Walkout Level, Unfinished, Space For Rooms, Windows
Main Level Bedrooms 3
Interior
Interior Features Carpet, Kitchen - Eat-In, Pantry, Formal/Separate Dining Room, Wood Floors
Hot Water Electric
Heating Forced Air
Cooling Central A/C
Heat Source Electric
Exterior
Waterfront N
Water Access N
View Mountain
Accessibility None
Parking Type Driveway, Off Street
Garage N
Building
Lot Description Cleared, Open
Story 2
Sewer On Site Septic
Water Well
Architectural Style Bi-level
Level or Stories 2
Additional Building Above Grade, Below Grade
New Construction N
Schools
Middle Schools Gettysburg Area
High Schools Gettysburg Area
School District Gettysburg Area
Others
Senior Community No
Tax ID 12B10-0086---000
Ownership Fee Simple
SqFt Source Assessor
Security Features Carbon Monoxide Detector(s),Smoke Detector
Acceptable Financing Cash, Conventional, FHA, VA, USDA
Listing Terms Cash, Conventional, FHA, VA, USDA
Financing Cash,Conventional,FHA,VA,USDA
Special Listing Condition Standard
Read Less Info
Want to know what your home might be worth? Contact us for a FREE valuation!

Our team is ready to help you sell your home for the highest possible price ASAP

Bought with Jeffrey D Selby • Berkshire Hathaway HomeServices Homesale Realty
Get More Information




