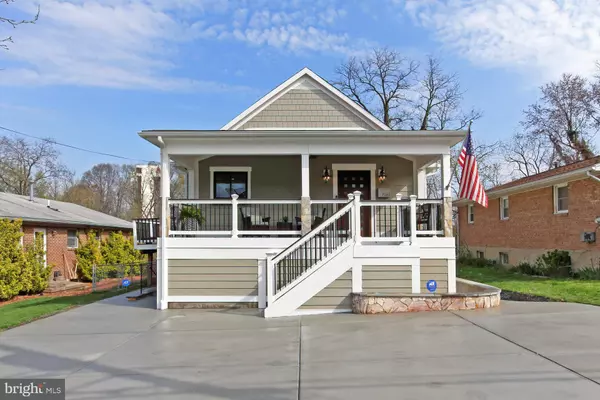For more information regarding the value of a property, please contact us for a free consultation.
Key Details
Sold Price $876,000
Property Type Single Family Home
Sub Type Detached
Listing Status Sold
Purchase Type For Sale
Square Footage 2,091 sqft
Price per Sqft $418
Subdivision Southgate
MLS Listing ID VAAR178726
Sold Date 07/09/21
Style Bi-level
Bedrooms 3
Full Baths 3
HOA Y/N N
Abv Grd Liv Area 2,091
Originating Board BRIGHT
Year Built 1989
Annual Tax Amount $7,563
Tax Year 2020
Lot Size 7,171 Sqft
Acres 0.16
Property Description
This remodeled home is within 2 miles of the Pentagon, Pentagon City Mall and all of the amenities that the Crystal City area provides. The house has three bedrooms and the lower level has space to make a legal fourth bedroom and still have ample storage space. There is a full bar in the lower level which has a small refrigerator, dishwasher, and ice maker . Bathrooms on the main level have radiant heat flooring. The attic is large and can be accessed with the pull down stairs. The back yard can be accessed a couple of ways and one is through a door leading out from the main bedroom. The door in the MBR leads out to a deck that has a hot tub built in. The paver path leads to the fire pit. There is a second deck to the side of the house. There is a private parking pad at the front of the house. It will hold two to three larger cars, up to four cars if you have small compact cars. Street parking is hard to find after work hours so the private parking space is very convenient. The front porch has a heater that will make sitting out on cool days much more comfortable. There is also a pass-thru window into the kitchen. Under the porch is ample, moisture proof storage for outdoor equipment. The back deck and fire pit areas have lighting controlled by a timer. Come check out this lovely home that has several transportation options. During inclement weather please remove shoes or wear shoe covers. THE BUTCHER BLOCK DOES NOT CONVEY.
Location
State VA
County Arlington
Zoning R-5
Rooms
Other Rooms Bedroom 2, Bedroom 3, Kitchen, Family Room, Bedroom 1, Recreation Room, Bathroom 1, Bathroom 2, Bathroom 3, Attic
Basement Connecting Stairway, Heated, Improved, Outside Entrance, Partially Finished, Side Entrance, Space For Rooms, Daylight, Full, Walkout Stairs
Main Level Bedrooms 3
Interior
Interior Features Bar, Ceiling Fan(s), Floor Plan - Open, Recessed Lighting, Tub Shower, Upgraded Countertops, Wet/Dry Bar, Wood Floors, Attic, Combination Dining/Living, Window Treatments
Hot Water Tankless, Natural Gas
Heating Central
Cooling Central A/C
Flooring Hardwood, Vinyl
Equipment Built-In Microwave, Built-In Range, Dishwasher, Disposal, Dryer, Exhaust Fan, Icemaker, Oven/Range - Gas, Refrigerator, Six Burner Stove, Stainless Steel Appliances, Washer, Water Heater - Tankless
Furnishings No
Fireplace N
Window Features Double Pane
Appliance Built-In Microwave, Built-In Range, Dishwasher, Disposal, Dryer, Exhaust Fan, Icemaker, Oven/Range - Gas, Refrigerator, Six Burner Stove, Stainless Steel Appliances, Washer, Water Heater - Tankless
Heat Source Natural Gas
Laundry Lower Floor
Exterior
Exterior Feature Porch(es), Deck(s)
Garage Spaces 3.0
Fence Chain Link
Utilities Available Electric Available, Natural Gas Available
Waterfront N
Water Access N
Roof Type Architectural Shingle
Street Surface Black Top,Paved
Accessibility None
Porch Porch(es), Deck(s)
Road Frontage City/County
Total Parking Spaces 3
Garage N
Building
Lot Description No Thru Street, Rear Yard
Story 2
Sewer Public Sewer
Water Public
Architectural Style Bi-level
Level or Stories 2
Additional Building Above Grade
New Construction N
Schools
School District Arlington County Public Schools
Others
Senior Community No
Tax ID 33-001-110
Ownership Fee Simple
SqFt Source Assessor
Security Features Smoke Detector,Security System
Acceptable Financing Cash, Conventional, FHA, VA
Horse Property N
Listing Terms Cash, Conventional, FHA, VA
Financing Cash,Conventional,FHA,VA
Special Listing Condition Standard
Read Less Info
Want to know what your home might be worth? Contact us for a FREE valuation!

Our team is ready to help you sell your home for the highest possible price ASAP

Bought with Wendy Santantonio • McEnearney Associates, Inc.
Get More Information




