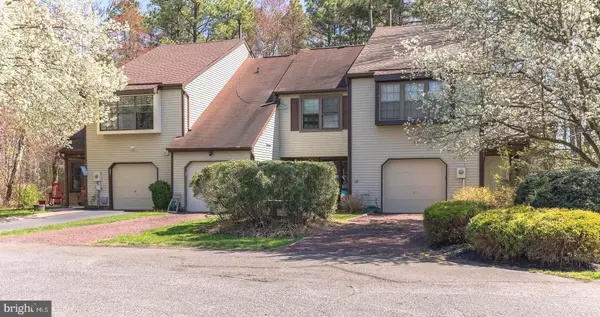For more information regarding the value of a property, please contact us for a free consultation.
Key Details
Sold Price $270,000
Property Type Townhouse
Sub Type Interior Row/Townhouse
Listing Status Sold
Purchase Type For Sale
Square Footage 1,498 sqft
Price per Sqft $180
Subdivision Pine Tree Mews
MLS Listing ID NJBL394486
Sold Date 06/30/21
Style Other,Side-by-Side
Bedrooms 3
Full Baths 2
Half Baths 1
HOA Fees $105/qua
HOA Y/N Y
Abv Grd Liv Area 1,498
Originating Board BRIGHT
Year Built 1986
Annual Tax Amount $5,496
Tax Year 2020
Lot Size 3,800 Sqft
Acres 0.09
Lot Dimensions 25.00 x 152.00
Property Description
Investor Special-Beautifully Updated 3 Bedroom townhome tenant occupied until October 21, 2021. Tenant may be willing to vacate early. $1,950 in rent collected per month. Don't miss this opportunity!!!! Beautifully Updated 3 Bedroom Townhome in desirable Pine Tree Mews at Kings Grant in Marlton. Walk out of your backdoor to a gorgeous view of the 18th hole at the Links Golf Club. Updated kitchen cabinets, granite countertops, deep sink, new faucet, new plumbing, dishwasher, and refrigerator all bought and installed in 2019. Led lighting installed in kitchen, dining room, and downstairs hallway. Sidewalk replaced in 2016. Garage; insulated and sheetrocked with cabinets for storage . Newer ceiling fans in master bedroom and guest bedrooms. Washer and dryer bought in 2017. Dryer vents recently cleaned. Bathrooms; tile floors, vanities, lighting all redone in 2016. A/C unit cleaned, serviced and inspected in July of 2020-Receipts attached along with property disclosure. water Heater 2010. Furnace 2013.
Location
State NJ
County Burlington
Area Evesham Twp (20313)
Zoning RD-1
Rooms
Other Rooms Living Room, Primary Bedroom, Bedroom 2, Kitchen, Family Room, Bedroom 1
Interior
Interior Features Recessed Lighting, Ceiling Fan(s), Dining Area
Hot Water Natural Gas
Heating Forced Air
Cooling Central A/C
Flooring Tile/Brick, Wood, Carpet
Equipment Oven - Self Cleaning, Refrigerator, Stove, Washer, Water Heater, Dryer
Furnishings No
Appliance Oven - Self Cleaning, Refrigerator, Stove, Washer, Water Heater, Dryer
Heat Source Natural Gas
Laundry Upper Floor
Exterior
Garage Spaces 3.0
Utilities Available Cable TV, Phone Connected
Amenities Available Tot Lots/Playground, Swimming Pool, Tennis Courts, Club House
Water Access N
Roof Type Shingle
Accessibility None
Total Parking Spaces 3
Garage N
Building
Story 2
Foundation Slab
Sewer Public Sewer
Water Public
Architectural Style Other, Side-by-Side
Level or Stories 2
Additional Building Above Grade, Below Grade
Structure Type Dry Wall
New Construction N
Schools
Elementary Schools Rice
Middle Schools Marlton
High Schools Cherokee
School District Evesham Township
Others
Pets Allowed Y
HOA Fee Include All Ground Fee,Common Area Maintenance,Trash,Lawn Maintenance,Pool(s),Snow Removal
Senior Community No
Tax ID 13-00052 07-00015
Ownership Fee Simple
SqFt Source Assessor
Acceptable Financing Conventional, Cash
Listing Terms Conventional, Cash
Financing Conventional,Cash
Special Listing Condition Standard
Pets Description No Pet Restrictions
Read Less Info
Want to know what your home might be worth? Contact us for a FREE valuation!

Our team is ready to help you sell your home for the highest possible price ASAP

Bought with David F O'Neal • BHHS Fox & Roach-Marlton
Get More Information




