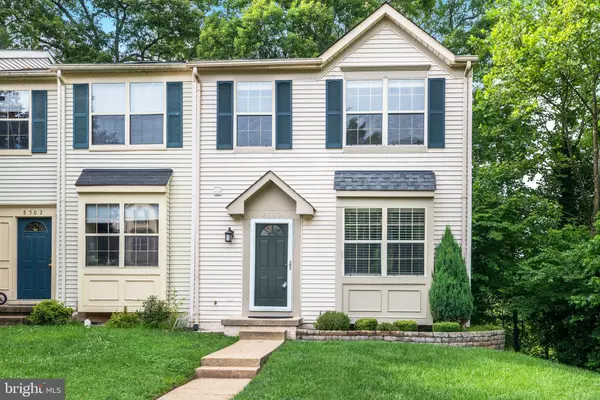For more information regarding the value of a property, please contact us for a free consultation.
Key Details
Sold Price $415,000
Property Type Townhouse
Sub Type End of Row/Townhouse
Listing Status Sold
Purchase Type For Sale
Square Footage 1,902 sqft
Price per Sqft $218
Subdivision Quail Hollow
MLS Listing ID VAPW2000752
Sold Date 07/21/21
Style Colonial
Bedrooms 4
Full Baths 3
Half Baths 1
HOA Fees $72/mo
HOA Y/N Y
Abv Grd Liv Area 1,294
Originating Board BRIGHT
Year Built 1989
Annual Tax Amount $3,758
Tax Year 2020
Lot Size 2,252 Sqft
Acres 0.05
Property Description
OPEN CANCELLED, MULTIPLE OFFERS IN HAND. ALL OFFERS DUE BY SATURDAY, JUNE 26th at 7pm. Fantastic end unit townhome with lots of windows, natural light, privacy, and a gorgeous view backing to trees! This home has some major updates and it is completely TURN KEY. The roof was replaced in 2017 , HVAC in 2016, and the seller has paid for new windows which will be installed in mid July (two in kitchen, two in the living room, two in primary bedroom, one in additional bedroom). Enter the home with hardwood floors throughout the main level, renovated Kitchen with stainless steel appliances, new dishwasher, granite counters, updated cabinets, and freshly painted throughout. From the kitchen, enjoy a large deck overlooking the trees with views of the Blue Bells in April and water views of Bull Run. It feels like you are in a tree house! Upstairs are additional hardwood floors and updated bathrooms. The fully finished walk out basement features brand new wood laminate floors, new carpet, fresh paint, and a LEGAL 4th bedroom with egress window was installed in 2018. Out back the home features a private concrete patio and large storage shed which conveys. Don't miss this wonderful opportunity for a tremendous price!
Location
State VA
County Prince William
Zoning R6
Rooms
Basement Full
Interior
Hot Water Natural Gas
Heating Forced Air
Cooling Central A/C
Fireplace N
Heat Source Natural Gas
Exterior
Parking On Site 2
Amenities Available Tot Lots/Playground
Water Access N
Accessibility None
Garage N
Building
Story 3
Sewer Public Sewer
Water Public
Architectural Style Colonial
Level or Stories 3
Additional Building Above Grade, Below Grade
New Construction N
Schools
Elementary Schools Yorkshire
Middle Schools Parkside
High Schools Osbourn Park
School District Prince William County Public Schools
Others
HOA Fee Include Snow Removal,Trash
Senior Community No
Tax ID 7897-14-6962
Ownership Fee Simple
SqFt Source Assessor
Special Listing Condition Standard
Read Less Info
Want to know what your home might be worth? Contact us for a FREE valuation!

Our team is ready to help you sell your home for the highest possible price ASAP

Bought with Brian Doninger • RE/MAX Executives
Get More Information




