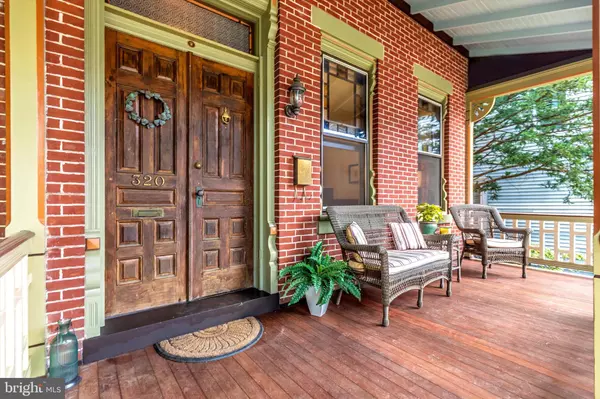For more information regarding the value of a property, please contact us for a free consultation.
Key Details
Sold Price $447,000
Property Type Single Family Home
Sub Type Twin/Semi-Detached
Listing Status Sold
Purchase Type For Sale
Square Footage 2,612 sqft
Price per Sqft $171
Subdivision None Available
MLS Listing ID PACT2001108
Sold Date 08/10/21
Style Victorian
Bedrooms 4
Full Baths 1
Half Baths 1
HOA Y/N N
Abv Grd Liv Area 2,612
Originating Board BRIGHT
Year Built 1900
Annual Tax Amount $4,569
Tax Year 2021
Lot Size 3,920 Sqft
Acres 0.09
Lot Dimensions 0.00 x 0.00
Property Description
"This Old House" magazine featured 320 Washington Avenue for its amazing restoration of this stately brick 1889 Queen Anne Victorian. Every inch has been painstakingly restored by the current owners to its original architectural design and beauty. Fun stories of history were uncovered behind the walls and ceilings during this16 year project. Located on a quiet tree lined street where you can walk to restaurants, movie theatre as well as the post office, library and Reeves Park. A charming front porch welcomes you into a vestibule with original etched glass doors. Hallway to living room, dining room both with tall ceilings surrounded by 6ft. stain glass windows and Trent and Majolica fireplaces. New kitchen-built in table with seating, cabinets with antique glass, soapstone counters, farmhouse sink and new stainless steel appliances. Laundry room and half bath conveniently located off the kitchen. Step down into the NEW finished family room, gas fireplace, skylights and windows surrounding for views of the fenced private manicured backyard with deck. Lush perennial plantings front and backyard surround the home - a restful oasis. Walkway to 1 car garage! Front and back steps to the 2nd floor with 2 large bedrooms and hall bath. 3rd floor 2 more bedrooms - one is set up for an office. Many closets for ample storage. Full basement with new gas heater and hot water heater. Character t/o, pride of ownership. Garage plus off street parking, tranquil outdoor spaces, low taxes and "Hip" historic downtown Phoenixville makes this an amazing opportunity for a new lifestyle!
Location
State PA
County Chester
Area Phoenixville Boro (10315)
Zoning NCR2
Rooms
Other Rooms Living Room, Dining Room, Bedroom 2, Bedroom 3, Bedroom 4, Bedroom 1, Sun/Florida Room
Basement Full, Unfinished
Interior
Interior Features Additional Stairway, Built-Ins, Carpet, Ceiling Fan(s), Crown Moldings, Family Room Off Kitchen, Formal/Separate Dining Room, Kitchen - Eat-In, Kitchen - Table Space, Recessed Lighting, Skylight(s), Stain/Lead Glass, Upgraded Countertops, Walk-in Closet(s), Wood Floors
Hot Water Natural Gas
Heating Hot Water, Radiator
Cooling Ceiling Fan(s), Window Unit(s)
Flooring Carpet, Hardwood, Vinyl
Fireplaces Type Gas/Propane, Mantel(s), Non-Functioning
Equipment Cooktop, Dishwasher, Disposal, Dryer, Dryer - Gas, Icemaker, Microwave, Oven - Self Cleaning, Oven - Single, Oven/Range - Electric, Refrigerator, Stainless Steel Appliances, Washer, Water Heater
Fireplace Y
Window Features Bay/Bow,Double Hung,Screens,Skylights
Appliance Cooktop, Dishwasher, Disposal, Dryer, Dryer - Gas, Icemaker, Microwave, Oven - Self Cleaning, Oven - Single, Oven/Range - Electric, Refrigerator, Stainless Steel Appliances, Washer, Water Heater
Heat Source Natural Gas
Laundry Main Floor
Exterior
Garage Garage - Front Entry, Additional Storage Area
Garage Spaces 1.0
Waterfront N
Water Access N
Roof Type Shingle
Street Surface Alley,Paved
Accessibility None
Road Frontage City/County
Parking Type Detached Garage, Driveway, On Street
Total Parking Spaces 1
Garage Y
Building
Lot Description Landscaping, Level, Private
Story 3
Foundation Stone
Sewer Public Sewer
Water Public
Architectural Style Victorian
Level or Stories 3
Additional Building Above Grade, Below Grade
Structure Type 9'+ Ceilings
New Construction N
Schools
School District Phoenixville Area
Others
Senior Community No
Tax ID 15-13 -0185
Ownership Fee Simple
SqFt Source Estimated
Acceptable Financing Cash, Conventional
Listing Terms Cash, Conventional
Financing Cash,Conventional
Special Listing Condition Standard
Read Less Info
Want to know what your home might be worth? Contact us for a FREE valuation!

Our team is ready to help you sell your home for the highest possible price ASAP

Bought with Lisa M Evcic-Amicone • Coldwell Banker Hearthside Realtors-Collegeville
Get More Information




