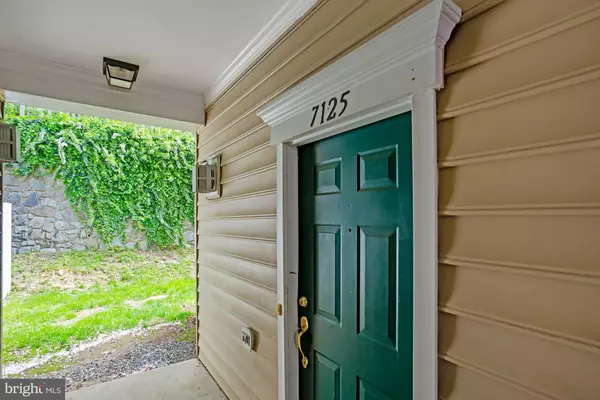For more information regarding the value of a property, please contact us for a free consultation.
Key Details
Sold Price $445,000
Property Type Condo
Sub Type Condo/Co-op
Listing Status Sold
Purchase Type For Sale
Square Footage 1,620 sqft
Price per Sqft $274
Subdivision Groveton Woods
MLS Listing ID VAFX1193692
Sold Date 05/24/21
Style Colonial
Bedrooms 3
Full Baths 2
Half Baths 1
Condo Fees $395/mo
HOA Y/N N
Abv Grd Liv Area 1,620
Originating Board BRIGHT
Year Built 2006
Annual Tax Amount $4,453
Tax Year 2021
Property Description
THE LARGEST 3 LEVEL AMHERST MODEL AT 1620 SQ FT IS AN END UNIT TOWNHOME STYLE CONDO WITH 3 BEDROOMS AND 2.5 BATHS . THE UNIT IS LOCATED IN A GATED COMMUNITY AND IN A COMMUTER'S DREAM LOCATION- NEAR FORT BELVOIR, OLD TOWN ALEXANDRIA, KINGSTOWNE, WASHINGTON DC, PENTAGON, AND 2.8 MILES TO HUNTINGTON METRO. BLOCKS TO SHOPPING CENTER AND HUNTLEY MEADOW NATURE PRESERVE. THE ENTRANCE LEVEL HAS AN OPEN FLOORPLAN WHERE THE KITCHEN OPENS UP TO THE LIVING ROOM WITH A GAS FIREPLACE AND A SEPARATE DINING ROOM. THE UPPER LEVEL FEATURES THE PRIMARY BEDROOM WITH A LARGE WALK-IN CLOSET, A SITTING ROOM WITH COLUMNS AND A PRIMARY OWNER'S BATH WITH A DOUBLE VANITY AND A SEPARATE TUB AND SHOWER. FRONT LOADER WASHER/DRYER IS ON THE SAME UPPER LEVEL AS THE PRIMARY ROOM FOR CONVENIENCE. THE 2ND UPPER LEVEL FEATURES 2 ADDITIONAL BEDROOMS AND THE SECOND FULL BATH. THERE ARE 2 ENTRANCE TO THE SUBDIVISION. PLEASE USE THE ENTRANCE FROM RT 1. AND HOLLYHILL RD. THE OTHER ENTRANCE FROM HARRISON LN WILL BE GATED. VISITOR S CAN PARK IN THE CUL-DE-SAC OR HOLLYHILL RD
Location
State VA
County Fairfax
Zoning 220
Interior
Interior Features Carpet, Formal/Separate Dining Room, Soaking Tub, Walk-in Closet(s), Crown Moldings
Hot Water Natural Gas
Heating Forced Air
Cooling Central A/C
Flooring Carpet, Laminated
Fireplaces Number 1
Fireplaces Type Mantel(s), Gas/Propane, Fireplace - Glass Doors
Equipment Built-In Microwave, Dishwasher, Washer - Front Loading, Dryer - Front Loading, Cooktop, Oven - Wall, Oven - Single, Refrigerator
Furnishings No
Fireplace Y
Appliance Built-In Microwave, Dishwasher, Washer - Front Loading, Dryer - Front Loading, Cooktop, Oven - Wall, Oven - Single, Refrigerator
Heat Source Natural Gas
Laundry Upper Floor
Exterior
Garage Garage - Front Entry
Garage Spaces 1.0
Amenities Available Gated Community
Waterfront N
Water Access N
View Trees/Woods
Accessibility None
Attached Garage 1
Total Parking Spaces 1
Garage Y
Building
Story 3
Sewer Public Sewer
Water Public
Architectural Style Colonial
Level or Stories 3
Additional Building Above Grade, Below Grade
New Construction N
Schools
Elementary Schools Groveton
Middle Schools Sandburg
High Schools West Potomac
School District Fairfax County Public Schools
Others
HOA Fee Include Lawn Maintenance,Snow Removal,Trash,Management
Senior Community No
Tax ID 0924 13 0010
Ownership Condominium
Acceptable Financing FHA, Conventional, Cash
Horse Property N
Listing Terms FHA, Conventional, Cash
Financing FHA,Conventional,Cash
Special Listing Condition Standard
Read Less Info
Want to know what your home might be worth? Contact us for a FREE valuation!

Our team is ready to help you sell your home for the highest possible price ASAP

Bought with Antionne T Phillips • Allison James Estates & Homes
Get More Information




