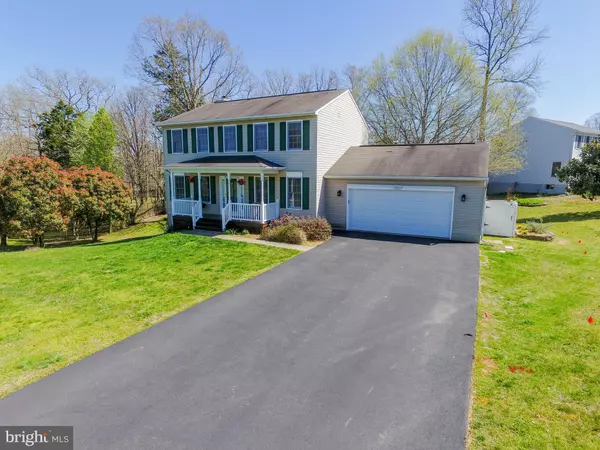For more information regarding the value of a property, please contact us for a free consultation.
Key Details
Sold Price $325,000
Property Type Single Family Home
Sub Type Detached
Listing Status Sold
Purchase Type For Sale
Square Footage 1,926 sqft
Price per Sqft $168
Subdivision Timberlake
MLS Listing ID VASP220474
Sold Date 06/05/20
Style Colonial
Bedrooms 4
Full Baths 2
Half Baths 1
HOA Fees $13/ann
HOA Y/N Y
Abv Grd Liv Area 1,926
Originating Board BRIGHT
Year Built 1999
Annual Tax Amount $2,010
Tax Year 2019
Lot Size 0.424 Acres
Acres 0.42
Property Description
MOVE IN READY! This 4 bedroom, 2.5 bath Colonial features new hardwood flooring on main level, new exterior light fixtures and blown-in R38 insulation in 2019! Main floor offers living room, dining room, kitchen with island & stainless steel appliances, separate breakfast area beside kitchen, family room with screened wood fireplace and half bath. On the upper level, you'll find master bedroom & bath, 3 additional bedrooms and hall bath. Ceiling fans in all bedrooms, living room and family room. The lower level has unfinished walkout basement with rough-in plumbing for full bathroom and room with window can be made into 5th bedroom. The laundry room is located in lower level but can be moved upstairs in kitchen pantry, which is where the building plans originally had it and plumbing is roughed in. Attached 24x24 garage with door opener and three remotes. Garage also has a gas line for gas heater, if desired. Nice sized covered front porch. Corner lot with front and rear yards. Side and back fences belong to neighbors but provide total privacy. 10x10 shed conveys. HVAC recently had annual service maintenance. Public sewer and water. House is 10 minutes from VRE and less than 3 miles to shopping and hospital. Verizon cable hookups.
Location
State VA
County Spotsylvania
Zoning RU
Rooms
Other Rooms Living Room, Dining Room, Primary Bedroom, Bedroom 2, Bedroom 3, Bedroom 4, Kitchen, Family Room, Basement, Breakfast Room, Bathroom 2, Primary Bathroom, Half Bath
Basement Unfinished, Walkout Level
Interior
Interior Features Breakfast Area, Carpet, Ceiling Fan(s), Dining Area, Family Room Off Kitchen, Floor Plan - Open, Formal/Separate Dining Room, Kitchen - Island, Primary Bath(s), Pantry, Tub Shower, Walk-in Closet(s), Wood Floors
Hot Water Natural Gas
Cooling Central A/C, Ceiling Fan(s)
Flooring Carpet, Hardwood
Fireplaces Number 1
Fireplaces Type Screen
Equipment Dishwasher, Disposal, Icemaker, Refrigerator, Stove, Washer/Dryer Hookups Only, Water Heater
Furnishings No
Fireplace Y
Appliance Dishwasher, Disposal, Icemaker, Refrigerator, Stove, Washer/Dryer Hookups Only, Water Heater
Heat Source Natural Gas
Laundry Basement
Exterior
Garage Garage - Front Entry
Garage Spaces 6.0
Utilities Available Cable TV Available, Sewer Available
Amenities Available Common Grounds, Tot Lots/Playground
Water Access N
View Street
Roof Type Shingle
Accessibility Doors - Swing In
Road Frontage State
Attached Garage 2
Total Parking Spaces 6
Garage Y
Building
Lot Description Corner, Cleared, Front Yard, Landscaping, Rear Yard, Road Frontage
Story 2
Sewer Public Septic
Water Public
Architectural Style Colonial
Level or Stories 2
Additional Building Above Grade, Below Grade
Structure Type Dry Wall
New Construction N
Schools
Elementary Schools Cedar Forest
Middle Schools Thornburg
High Schools Massaponax
School District Spotsylvania County Public Schools
Others
HOA Fee Include Common Area Maintenance
Senior Community No
Tax ID 36G6-223-
Ownership Fee Simple
SqFt Source Assessor
Security Features Security System
Acceptable Financing Cash, Conventional, FHA, VA, USDA
Horse Property N
Listing Terms Cash, Conventional, FHA, VA, USDA
Financing Cash,Conventional,FHA,VA,USDA
Special Listing Condition Standard
Read Less Info
Want to know what your home might be worth? Contact us for a FREE valuation!

Our team is ready to help you sell your home for the highest possible price ASAP

Bought with Barbara Ann Jennings • United Real Estate Premier
Get More Information




