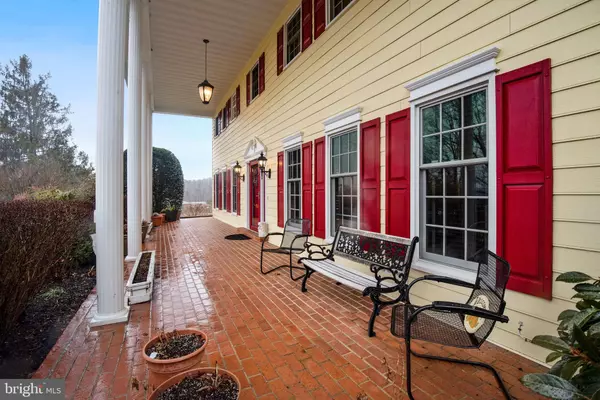For more information regarding the value of a property, please contact us for a free consultation.
Key Details
Sold Price $725,000
Property Type Single Family Home
Sub Type Detached
Listing Status Sold
Purchase Type For Sale
Square Footage 3,492 sqft
Price per Sqft $207
Subdivision Muncaster Manor
MLS Listing ID MDMC746060
Sold Date 04/15/21
Style Colonial
Bedrooms 4
Full Baths 2
Half Baths 1
HOA Y/N N
Abv Grd Liv Area 3,492
Originating Board BRIGHT
Year Built 1976
Annual Tax Amount $7,364
Tax Year 2020
Lot Size 2.090 Acres
Acres 2.09
Property Description
Welcome to 18600 Muncaster Road - a beautiful, two-acre estate home offering private living with views of farmland while still only minutes to modern amenities, local parks and walking/biking paths. This lovely colonial home is spacious, boasting four bedrooms and two and one-half baths. A magnificent staircase greets you as you enter the home, as well as a gleaming crystal chandelier from the tall ceiling. The hardwood floors on main and custom woodwork throughout the home exude the exemplary quality of this finely crafted home. On the main level, you will find a gracious living room and formal dining room, and an open-concept kitchen with island & table space. You also have a family room with working fireplace, an office, and a laundry room! Access points to the expansive rear deck with views of the expertly manicured lawn & gardens are located in the kitchen and between the 2-car garage & laundry room. A powder room is also located on this level. The impressive custom woodwork continues on the upper level. The east end of the home is the owner' suite which includes a bedroom with a fireplace, two walk-in closets plus an extra linen closet, a dual vanity bathroom, a large sitting room with closet, and a balcony. Enjoy your morning coffee on the balcony overlooking your grounds! There are 3 additional bedrooms on the west end, a large dual vanity bathroom, and another linen closet. This entire level has brand new carpet. The lower level is a large carpeted rec room, and includes unfinished space with tons of storage. There is egress (direct walk-out) from the rec room and one of the unfinished spaces is stubbed out for future plumbing needs. Other important details: Pella windows. Brand new carpet on the upper level. 7 year old heat/ac and hot water heater. 5 year old asphalt roof. Whole house back-up generator powered by underground propane tank. Solar panels (seller-owned). Septic - pumped 9/20. Well and water conditioning system.
Location
State MD
County Montgomery
Zoning RE1
Rooms
Other Rooms Den
Basement Connecting Stairway, Fully Finished, Heated, Interior Access, Outside Entrance, Walkout Level, Windows
Interior
Interior Features Breakfast Area, Built-Ins, Carpet, Ceiling Fan(s), Chair Railings, Crown Moldings, Curved Staircase, Floor Plan - Traditional, Formal/Separate Dining Room, Kitchen - Eat-In, Kitchen - Gourmet, Kitchen - Island, Kitchen - Table Space, Pantry, Primary Bath(s), Tub Shower, Window Treatments, Wood Floors
Hot Water Electric
Heating Forced Air, Heat Pump(s)
Cooling Central A/C, Ceiling Fan(s)
Flooring Hardwood, Carpet
Fireplaces Number 2
Fireplaces Type Brick, Mantel(s), Screen, Wood
Equipment Cooktop, Dishwasher, Disposal, Dryer, Freezer, Icemaker, Microwave, Oven - Double, Oven - Wall, Oven/Range - Electric, Refrigerator, Stove, Washer
Furnishings No
Fireplace Y
Appliance Cooktop, Dishwasher, Disposal, Dryer, Freezer, Icemaker, Microwave, Oven - Double, Oven - Wall, Oven/Range - Electric, Refrigerator, Stove, Washer
Heat Source Electric
Laundry Main Floor
Exterior
Exterior Feature Deck(s), Porch(es)
Parking Features Garage - Side Entry, Inside Access, Garage Door Opener
Garage Spaces 2.0
Fence Wood
Water Access N
View Garden/Lawn, Pasture
Roof Type Asphalt
Accessibility None
Porch Deck(s), Porch(es)
Attached Garage 2
Total Parking Spaces 2
Garage Y
Building
Story 3
Sewer Community Septic Tank, Private Septic Tank
Water Well
Architectural Style Colonial
Level or Stories 3
Additional Building Above Grade, Below Grade
Structure Type High
New Construction N
Schools
School District Montgomery County Public Schools
Others
Senior Community No
Tax ID 160101679505
Ownership Fee Simple
SqFt Source Assessor
Special Listing Condition Standard
Read Less Info
Want to know what your home might be worth? Contact us for a FREE valuation!

Our team is ready to help you sell your home for the highest possible price ASAP

Bought with Erifili Kotsatos • Long & Foster Real Estate, Inc.
Get More Information




