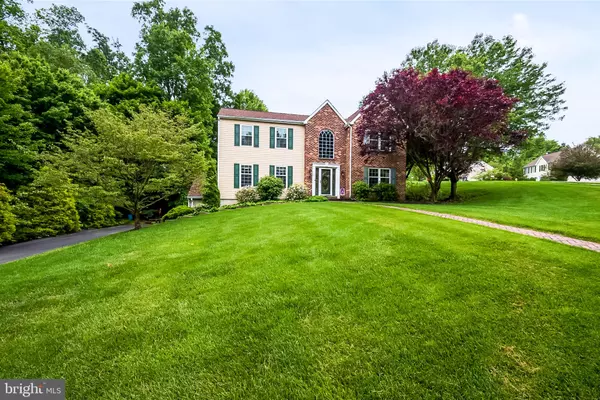For more information regarding the value of a property, please contact us for a free consultation.
Key Details
Sold Price $355,000
Property Type Single Family Home
Sub Type Detached
Listing Status Sold
Purchase Type For Sale
Square Footage 2,648 sqft
Price per Sqft $134
Subdivision Namaans Creek
MLS Listing ID PADE519090
Sold Date 07/06/20
Style Colonial
Bedrooms 4
Full Baths 2
HOA Y/N N
Abv Grd Liv Area 2,648
Originating Board BRIGHT
Year Built 1996
Annual Tax Amount $9,724
Tax Year 2019
Lot Size 0.544 Acres
Acres 0.54
Lot Dimensions 100.00 x 168.00
Property Description
Welcome home to this exceptional property that has everything you will need and more! 4211 Tara Circle has many updates. Upon entering the proeprty you will feel at home. Experience luxury at its finest with the 18-foot soaring ceiling in the foyer, crown molding and hardwood flooring throughout the main level. There is a spacious living and dining room to enjoy. The kitchen was completely renovated and is suitable for any chef. The gourmet kitchen features a Sub-Zero refrigerator, Wolf stove, granite counters, under cabinet lighting, eat-in island and tile flooring. You will enjoy the vaulted ceiling and sitting by the wood-burning fireplace in the fall and winter in the family room which opens to the kitchen. The backyard is the main attraction! Entertain your guests on the patio that backs to trees and scenic views with over half an acre of land. The 2nd level features a master suite and bathroom with walk-in closet, dressing area, soaking tub and large shower. Bedrooms 2, 3 & 4th are a generous size with plenty of space for furniture, clothes and storage. The full basement is on the lower level and there is a 2-car oversized garage with workspace. Recent updates are new heater (2018), new windows, siding & gutters (2016), new garage door and opener (2015), new Oliver water heater (2015), new sump pump (2015), new roof & skylight (2013) & the entire property has been repainted. The property has been meticulously maintained with no expenses spared. Do not miss your opportunity to make this house your home! The property is conveniently located to I95, Phila. Airport, Universities, Delaware tax free shopping and entertainment.
Location
State PA
County Delaware
Area Upper Chichester Twp (10409)
Zoning R-10
Rooms
Other Rooms Living Room, Dining Room, Primary Bedroom, Bedroom 2, Bedroom 4, Kitchen, Family Room, Basement, Laundry, Bathroom 3, Primary Bathroom, Full Bath, Half Bath
Basement Full
Interior
Interior Features Ceiling Fan(s), Carpet, Dining Area, Family Room Off Kitchen, Kitchen - Eat-In, Kitchen - Gourmet, Kitchen - Island, Primary Bath(s), Skylight(s), Walk-in Closet(s)
Hot Water Natural Gas
Heating Forced Air
Cooling Central A/C
Flooring Hardwood, Carpet, Ceramic Tile
Fireplaces Number 1
Fireplaces Type Brick, Wood
Equipment Built-In Microwave, Built-In Range, Cooktop, Dishwasher, Oven/Range - Gas, Refrigerator, Stainless Steel Appliances, Dryer - Gas, Washer
Furnishings No
Fireplace Y
Window Features Replacement
Appliance Built-In Microwave, Built-In Range, Cooktop, Dishwasher, Oven/Range - Gas, Refrigerator, Stainless Steel Appliances, Dryer - Gas, Washer
Heat Source Natural Gas
Laundry Main Floor
Exterior
Exterior Feature Patio(s)
Garage Garage - Side Entry
Garage Spaces 2.0
Utilities Available Cable TV, Natural Gas Available
Waterfront N
Water Access N
View Trees/Woods
Roof Type Shingle
Accessibility None
Porch Patio(s)
Parking Type Attached Garage
Attached Garage 2
Total Parking Spaces 2
Garage Y
Building
Lot Description Backs to Trees, Rear Yard, Front Yard
Story 2
Sewer Public Sewer
Water Public
Architectural Style Colonial
Level or Stories 2
Additional Building Above Grade, Below Grade
Structure Type Dry Wall,High,Vaulted Ceilings
New Construction N
Schools
High Schools Chichester Senior
School District Chichester
Others
Senior Community No
Tax ID 09-00-03199-56
Ownership Fee Simple
SqFt Source Assessor
Security Features Security System
Acceptable Financing FHA, Conventional, Cash, VA
Listing Terms FHA, Conventional, Cash, VA
Financing FHA,Conventional,Cash,VA
Special Listing Condition Standard
Read Less Info
Want to know what your home might be worth? Contact us for a FREE valuation!

Our team is ready to help you sell your home for the highest possible price ASAP

Bought with Candis J. Pressley • Home Real Estate & Development Co
Get More Information




