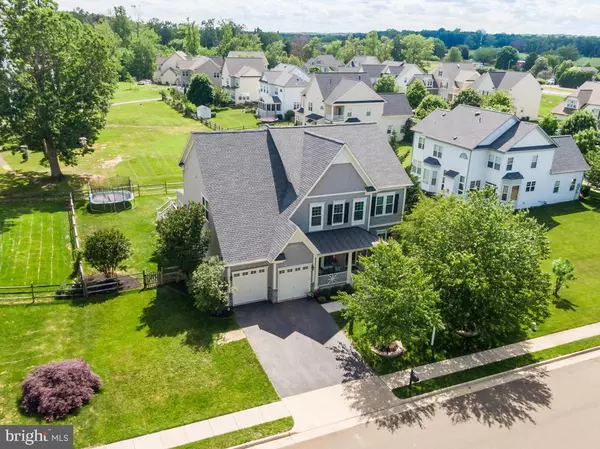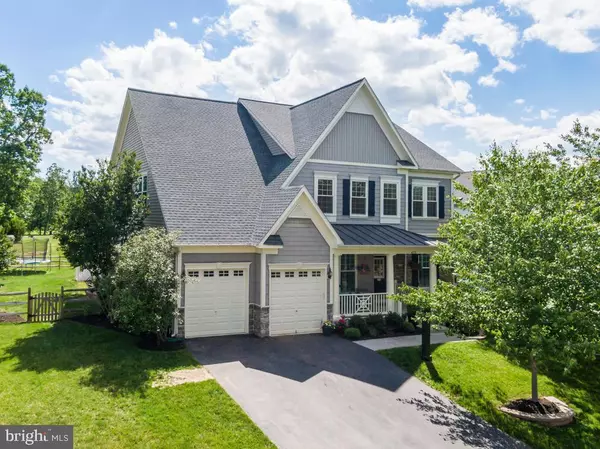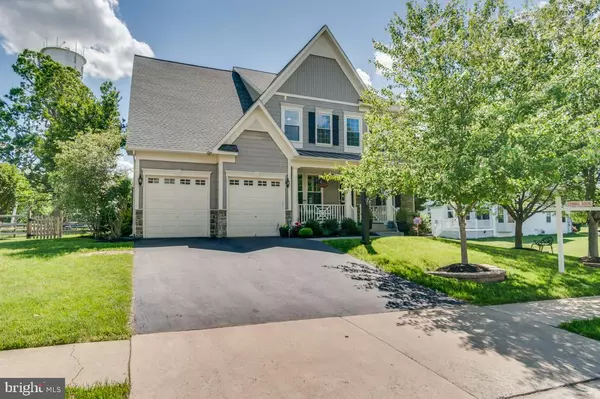For more information regarding the value of a property, please contact us for a free consultation.
Key Details
Sold Price $675,000
Property Type Single Family Home
Sub Type Detached
Listing Status Sold
Purchase Type For Sale
Square Footage 4,276 sqft
Price per Sqft $157
Subdivision Vint Hill
MLS Listing ID VAFQ165658
Sold Date 06/30/20
Style Colonial
Bedrooms 5
Full Baths 3
Half Baths 1
HOA Fees $30/mo
HOA Y/N Y
Abv Grd Liv Area 3,576
Originating Board BRIGHT
Year Built 2005
Annual Tax Amount $4,767
Tax Year 2020
Lot Size 0.272 Acres
Acres 0.27
Property Description
Welcome to a beautiful stone-front colonial on a large cul-de-sac lot that overlooks a private fenced backyard and wooded area. BRAND NEW UPDATES THROUGHOUT - SHOWS LIKE NEW CONSTRUCTION! Windows (50yr Warranty), Paint, Plantation Shutters, Lighting & Hardware, Deck (PVC& Trex), and Acacia hardwood flooring throughout are NEW as of 2020. Roof, AC & furnace were replaced in 2017 and all appliances 2015 or newer! This home is immaculate and boasting in updates waiting for you to see. 5 bedrooms and 3 updated full bathrooms with quartz countertops will leave you speechless. Bright sunny day? Enjoy the plantation shutters throughout. What about the neighborhood? This home is close to Old Bust Head Brewing and Vint Hill Craft Winery for your weekend fun, and by Vint Hill Dog Park and Larry Weeks Community Pool. Come say hello to your next home!
Location
State VA
County Fauquier
Zoning PR
Direction Northeast
Rooms
Basement Fully Finished, Improved, Outside Entrance, Rear Entrance, Walkout Stairs
Interior
Interior Features Breakfast Area, Built-Ins, Carpet, Ceiling Fan(s), Combination Kitchen/Dining, Combination Dining/Living, Combination Kitchen/Living, Crown Moldings, Family Room Off Kitchen, Kitchen - Island, Recessed Lighting, Walk-in Closet(s), Upgraded Countertops, Water Treat System, Wood Floors
Hot Water Natural Gas
Heating Heat Pump(s)
Cooling Central A/C
Fireplaces Number 1
Fireplaces Type Fireplace - Glass Doors, Gas/Propane
Equipment Built-In Microwave, Cooktop - Down Draft, Disposal, Icemaker, Oven - Wall, Water Conditioner - Owned
Furnishings No
Fireplace Y
Window Features Double Hung,Double Pane,Energy Efficient,Screens
Appliance Built-In Microwave, Cooktop - Down Draft, Disposal, Icemaker, Oven - Wall, Water Conditioner - Owned
Heat Source Natural Gas
Laundry Upper Floor
Exterior
Exterior Feature Deck(s)
Garage Garage - Front Entry, Additional Storage Area, Inside Access
Garage Spaces 2.0
Fence Wood, Split Rail
Amenities Available Bike Trail, Jog/Walk Path
Waterfront N
Water Access N
View Trees/Woods, Street
Roof Type Architectural Shingle
Accessibility None
Porch Deck(s)
Attached Garage 2
Total Parking Spaces 2
Garage Y
Building
Story 2
Sewer Public Sewer
Water Public
Architectural Style Colonial
Level or Stories 2
Additional Building Above Grade, Below Grade
New Construction N
Schools
Elementary Schools Greenville
Middle Schools Auburn
High Schools Kettle Run
School District Fauquier County Public Schools
Others
Pets Allowed Y
HOA Fee Include Common Area Maintenance,Snow Removal,Trash
Senior Community No
Tax ID 7915-84-6336
Ownership Fee Simple
SqFt Source Assessor
Security Features Security System
Acceptable Financing Cash, Conventional, FHA, VA
Horse Property N
Listing Terms Cash, Conventional, FHA, VA
Financing Cash,Conventional,FHA,VA
Special Listing Condition Standard
Pets Description No Pet Restrictions
Read Less Info
Want to know what your home might be worth? Contact us for a FREE valuation!

Our team is ready to help you sell your home for the highest possible price ASAP

Bought with Angela R Mitchell • Long & Foster Real Estate, Inc.
Get More Information




