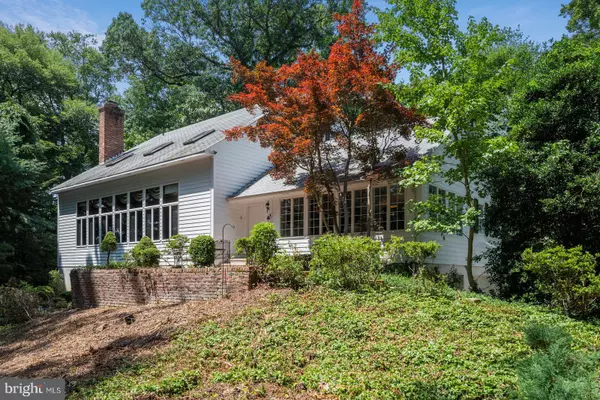For more information regarding the value of a property, please contact us for a free consultation.
Key Details
Sold Price $732,000
Property Type Single Family Home
Sub Type Detached
Listing Status Sold
Purchase Type For Sale
Square Footage 3,656 sqft
Price per Sqft $200
MLS Listing ID NJMM2000082
Sold Date 02/04/22
Bedrooms 3
Full Baths 3
HOA Y/N N
Abv Grd Liv Area 3,656
Originating Board BRIGHT
Year Built 1985
Annual Tax Amount $12,027
Tax Year 2020
Lot Size 11.500 Acres
Acres 11.5
Property Description
Travel up a long winding drive surrounded by tall trees to this unique, yet traditional three story home. Located directly across the street from a renowned horse farm and situated atop a hill amidst eleven very private acres, stands this custom built spacious home. Enter a gracious foyer which leads to French doors opening to the great room, a 40-foot long space with cathedral ceilings, an entire wall of windows, and large stone fireplace. This room is perfect for entertaining and can accomodate large celebrations. You will love this room at Christmastime, especially as it can hold a very large tree. The property was once a Christmas tree farm so the tree was harvested just outside the door. This large room served as the formal dining room as well where Christmas Eve was a special tradition. Exiting the second set of French doors, you enter into the charming sun porch with more large windows covering two walls. A delightful place to sip your morning coffee as you look out to the back patio and trees beyond. The kitchen includes a casual dining area, and there is also a laundry room with storage cabinets and sink. Through the kitchen is the den/TV room with bookshelves and front-facing windows. The first floor also includes a large bedroom and a full bath with shower. There are hardwood floors and large windows throughout the home. The second floor has two large bedrooms and a spacious full bath with tile floors and an iron tub. Up three steps is a very large bonus room which also has hardwood floors and skylights. This room could serve as a playroom, a studio, or very large office. The unfinished basement with wood burning stove and picture window has many possibilities as it has a walk out door leading to the back patio. Surrounded by beautiful horse farms, this property with a free-standing barn down a second private driveway, a small fish pond, a kennel and ample space for landscaping to your own needs and tastes, is a special find with lovely views, privacy and an unusually splendid and elegant space for entertaining and creating your own cherished memories.
Location
State NJ
County Monmouth
Area Upper Freehold Twp (21351)
Zoning AR
Rooms
Basement Walkout Level
Main Level Bedrooms 1
Interior
Hot Water Electric
Heating Baseboard - Hot Water
Cooling Central A/C
Fireplaces Number 1
Equipment Washer, Dryer - Electric, Stove, Refrigerator, Dishwasher
Fireplace Y
Window Features Double Pane
Appliance Washer, Dryer - Electric, Stove, Refrigerator, Dishwasher
Heat Source Oil
Laundry Main Floor
Exterior
Parking Features Basement Garage, Inside Access
Garage Spaces 2.0
Water Access N
Roof Type Shingle
Farm Rural Estate,Tree
Accessibility None
Attached Garage 2
Total Parking Spaces 2
Garage Y
Building
Story 3
Sewer Septic < # of BR
Water Well
Level or Stories 3
Additional Building Above Grade
New Construction N
Schools
Elementary Schools Newell
Middle Schools Stone Bridge
High Schools Allentown H.S.
School District Upper Freehold Regional Schools
Others
Senior Community No
Tax ID 51-00037-00001 04
Ownership Fee Simple
SqFt Source Estimated
Special Listing Condition Standard
Read Less Info
Want to know what your home might be worth? Contact us for a FREE valuation!

Our team is ready to help you sell your home for the highest possible price ASAP

Bought with Jennifer Jopko • RE/MAX Tri County
Get More Information



