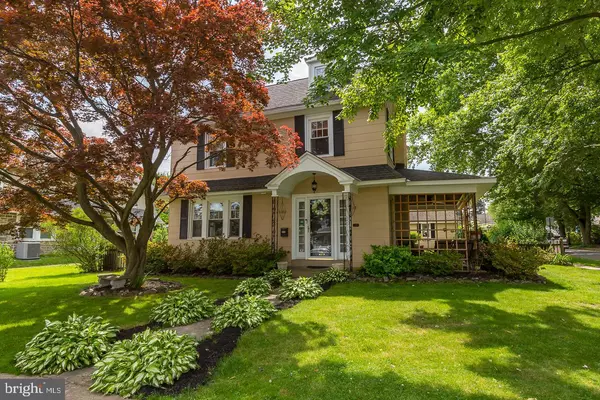For more information regarding the value of a property, please contact us for a free consultation.
Key Details
Sold Price $450,000
Property Type Single Family Home
Sub Type Detached
Listing Status Sold
Purchase Type For Sale
Square Footage 1,900 sqft
Price per Sqft $236
Subdivision Brookline
MLS Listing ID PADE2002828
Sold Date 09/30/21
Style Traditional
Bedrooms 4
Full Baths 1
HOA Y/N N
Abv Grd Liv Area 1,900
Originating Board BRIGHT
Year Built 1923
Annual Tax Amount $6,468
Tax Year 2021
Lot Size 8,015 Sqft
Acres 0.18
Lot Dimensions 62.50 x 125.00
Property Description
New Listing in the popular Brookline Section of Haverford Township! Leave your car at Home & walk to Brookline Boulevard to enjoy the seasonal Festivals/Events, Restaurants/Shops along with short walks to Schools/Library/Park, the P&W Train Line + a short drive to the Septa Train Line. This move-in condition Home is situated on a large, beautifully landscaped corner Lot with a 2-Car Garage. There is a covered Front Entry into the charming Living Room that has a stone Fireplace with gas logs & French Door exit to a covered side Porch with trellis for relaxing on summer evenings. The generous Dining Room space with lots of natural light leads into a beautifully updated Kitchen with attractive cabinets, granite countertop, Travertine tiled floor & backsplash, stainless steel appliances that include a new refrigerator, 5-burner gas stove, dishwasher, recessed lighting, garden window and foyer exit to a large fenced rear yard. The 2nd level offers 3 good-size Bedrooms with new Hunter ceiling fans/wood blinds/carpeting and ceramic tiled Hall Bathroom with nice space and updated fixtures. The 3rd level is finished with a Bedroom + Sitting Area and offers nice closet space. Utilities include 2-zoned Heating & Central Air Conditioning. There is a partially finished Basement Level with room for an Office or Playroom along with a utility room with a 200 amp electrical service and new washer & dryer units and 2 nice size storage areas. Also included is lawn equipment. Additional updates include new interior painting & window treatments, newer exterior painting, roof, chimney, sided dormers and renovated 2 Car Garage with electric. Ideal location - easy access to Routes 1, 3, 476 & 95 to Philadelphia Center City & Airport and the Pennsylvania Turnpike. Come View!
Location
State PA
County Delaware
Area Haverford Twp (10422)
Zoning RESIDENTIAL
Rooms
Other Rooms Living Room, Kitchen, Basement, Bedroom 1
Basement Drainage System, Sump Pump, Heated, Partially Finished
Interior
Interior Features Carpet, Ceiling Fan(s), Recessed Lighting, Tub Shower, Window Treatments
Hot Water Natural Gas
Heating Forced Air, Programmable Thermostat
Cooling Ceiling Fan(s), Central A/C, Ductless/Mini-Split
Flooring Carpet, Tile/Brick, Wood
Fireplaces Number 1
Fireplaces Type Gas/Propane, Stone
Equipment Refrigerator, Dishwasher, Oven - Self Cleaning, Stainless Steel Appliances, Washer, Dryer
Fireplace Y
Appliance Refrigerator, Dishwasher, Oven - Self Cleaning, Stainless Steel Appliances, Washer, Dryer
Heat Source Natural Gas
Laundry Basement
Exterior
Exterior Feature Porch(es)
Garage Garage - Front Entry
Garage Spaces 2.0
Fence Rear
Waterfront N
Water Access N
Roof Type Shingle
Accessibility None
Porch Porch(es)
Parking Type Detached Garage
Total Parking Spaces 2
Garage Y
Building
Lot Description Corner, Rear Yard
Story 2.5
Sewer Public Sewer
Water Public
Architectural Style Traditional
Level or Stories 2.5
Additional Building Above Grade, Below Grade
New Construction N
Schools
Elementary Schools Chatham Park
Middle Schools Haverford
High Schools Haverford Senior
School District Haverford Township
Others
Senior Community No
Tax ID 22-07-01453-00
Ownership Fee Simple
SqFt Source Assessor
Acceptable Financing Cash, Conventional
Listing Terms Cash, Conventional
Financing Cash,Conventional
Special Listing Condition Standard
Read Less Info
Want to know what your home might be worth? Contact us for a FREE valuation!

Our team is ready to help you sell your home for the highest possible price ASAP

Bought with Ilene E Wilder • Compass RE
Get More Information




