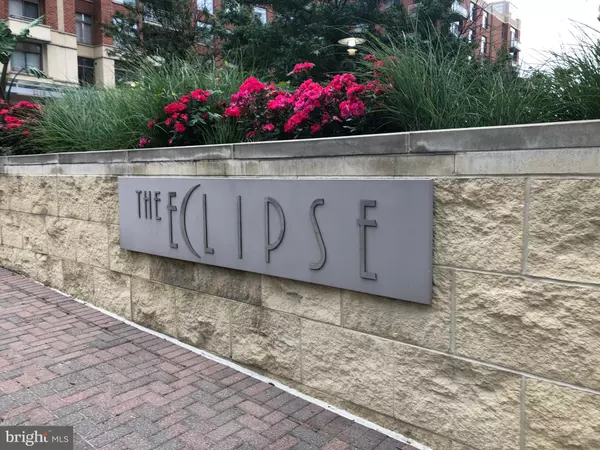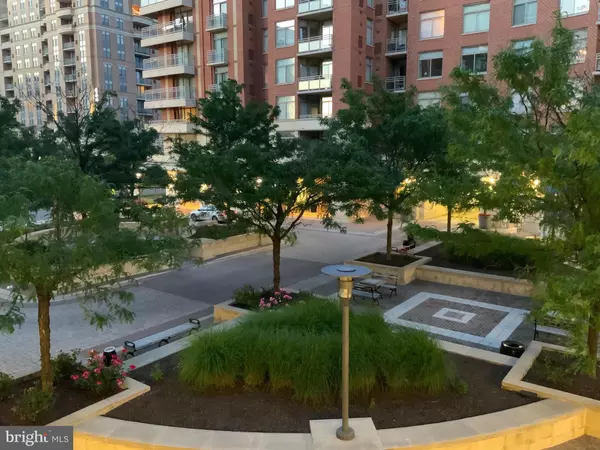For more information regarding the value of a property, please contact us for a free consultation.
Key Details
Sold Price $652,500
Property Type Condo
Sub Type Condo/Co-op
Listing Status Sold
Purchase Type For Sale
Square Footage 1,123 sqft
Price per Sqft $581
Subdivision Eclipse On Center Park
MLS Listing ID VAAR163548
Sold Date 07/28/20
Style Contemporary
Bedrooms 2
Full Baths 2
Condo Fees $555/mo
HOA Y/N N
Abv Grd Liv Area 1,123
Originating Board BRIGHT
Year Built 2006
Annual Tax Amount $5,319
Tax Year 2020
Property Description
GREAT PRICE FOR LUXURY CONDO IN ARLINGTON W/2 PARKING SPACES! 9'ceilings and courtyard views. Beautiful hardwood flooring throughout dining and living areas. Entire unit freshly painted. Recently remodeled gourmet kitchen with island/breakfast bar, granite countertops, tiled backsplash, 42"cabinets, S/S appliances and custom pantry! New carpet in BRs and beautifully remodeled custom master bathroom. His/Her custom-built closets in each bedroom! Five Star Amenities: 24/7 Harris Teeter grocery store on street level, community room with views of Potomac River, fitness room, pool, tot lot, and 9S bus to Metro-7min. A short walk to Crystal City's Restaurant Row and only minutes away to all DC attractions!**All visitors are required to check in with building concierge. All must wear face masks to enter. Agent to present all offers at 10:00 AM on Monday, June 8, 2020.** Parking: Recommend entering the parking entrance next to Harris Teeter. Follow the signs to "Retail Parking".
Location
State VA
County Arlington
Zoning C-O-1.5
Rooms
Main Level Bedrooms 2
Interior
Interior Features Carpet, Ceiling Fan(s), Dining Area, Elevator, Entry Level Bedroom, Family Room Off Kitchen, Floor Plan - Open, Intercom, Kitchen - Island, Primary Bath(s), Pantry, Recessed Lighting, Stall Shower, Tub Shower, Upgraded Countertops, Window Treatments, Wood Floors
Heating Central
Cooling Central A/C
Equipment Built-In Microwave, Disposal, Dishwasher, Dryer, Intercom, Microwave, Oven/Range - Gas, Refrigerator, Washer/Dryer Stacked, Water Heater - High-Efficiency
Furnishings No
Fireplace N
Appliance Built-In Microwave, Disposal, Dishwasher, Dryer, Intercom, Microwave, Oven/Range - Gas, Refrigerator, Washer/Dryer Stacked, Water Heater - High-Efficiency
Heat Source Natural Gas
Laundry Dryer In Unit, Washer In Unit
Exterior
Exterior Feature Balcony
Parking Features Basement Garage, Garage Door Opener, Underground, Covered Parking
Garage Spaces 2.0
Parking On Site 2
Amenities Available Bike Trail, Common Grounds, Concierge, Elevator, Security, Swimming Pool, Recreational Center, Tot Lots/Playground
Water Access N
Accessibility Elevator
Porch Balcony
Total Parking Spaces 2
Garage N
Building
Story 1
Unit Features Hi-Rise 9+ Floors
Sewer No Septic System
Water Community
Architectural Style Contemporary
Level or Stories 1
Additional Building Above Grade, Below Grade
New Construction N
Schools
School District Arlington County Public Schools
Others
Pets Allowed Y
HOA Fee Include Common Area Maintenance,Ext Bldg Maint,Snow Removal,Insurance,Lawn Maintenance,Management,Pool(s),Reserve Funds,Trash
Senior Community No
Tax ID 34-027-095
Ownership Condominium
Security Features Desk in Lobby,Doorman,Intercom
Acceptable Financing Cash, Conventional, VA, FHA
Horse Property N
Listing Terms Cash, Conventional, VA, FHA
Financing Cash,Conventional,VA,FHA
Special Listing Condition Standard
Pets Allowed Size/Weight Restriction
Read Less Info
Want to know what your home might be worth? Contact us for a FREE valuation!

Our team is ready to help you sell your home for the highest possible price ASAP

Bought with John P McNamara • TTR Sothebys International Realty
Get More Information



