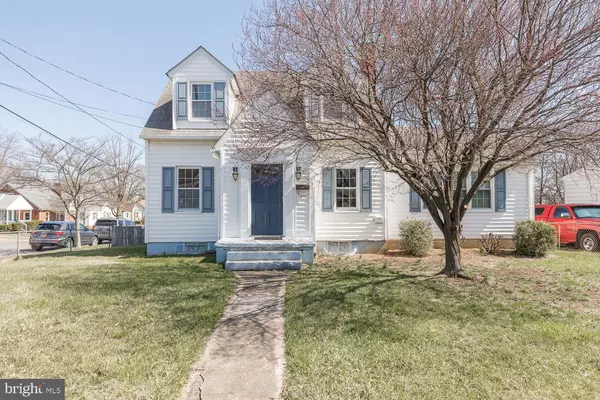For more information regarding the value of a property, please contact us for a free consultation.
Key Details
Sold Price $259,000
Property Type Single Family Home
Sub Type Detached
Listing Status Sold
Purchase Type For Sale
Square Footage 1,618 sqft
Price per Sqft $160
Subdivision Glaize
MLS Listing ID VAWI115882
Sold Date 05/17/21
Style Cape Cod
Bedrooms 3
Full Baths 2
HOA Y/N N
Abv Grd Liv Area 1,618
Originating Board BRIGHT
Year Built 1946
Annual Tax Amount $1,448
Tax Year 2020
Lot Size 5,998 Sqft
Acres 0.14
Property Description
Welcome home to this adorable house in the city! Sitting on a large, fully fenced, corner lot, you will immediately notice the great curb appeal-complete with landscaping and a newly painted front door! Inside, oak and walnut floors are in gorgeous condition. A large formal living room and dining room open up onto a comfortable, more casual family room and eat-in kitchen. The main level primary bedroom features a vaulted ceiling, two closets and tons of natural light! Head upstairs to the two additional spacious bedrooms, one with walk-in closet, and full bath! Full, unfinished basement great for storage and the washer/dryer. Central air/heat! Entertain outside on the large, newly power washed deck. Apron already in place for future driveway. This home is minutes from Old Towne Winchester, shops, restaurants, schools, etc., and in the perfect location for commuting in to Northern VA.
Location
State VA
County Winchester City
Zoning MR
Rooms
Other Rooms Living Room, Dining Room, Primary Bedroom, Bedroom 2, Bedroom 3, Kitchen, Family Room, Foyer
Basement Daylight, Partial, Full, Interior Access, Poured Concrete, Unfinished
Main Level Bedrooms 1
Interior
Interior Features Attic, Carpet, Ceiling Fan(s), Family Room Off Kitchen, Floor Plan - Traditional, Formal/Separate Dining Room, Kitchen - Eat-In, Stall Shower, Tub Shower, Walk-in Closet(s), Wood Floors
Hot Water Natural Gas
Heating Forced Air
Cooling Central A/C
Flooring Hardwood, Tile/Brick
Fireplaces Number 1
Fireplaces Type Non-Functioning
Equipment Dishwasher, Disposal, Dryer, Oven - Single, Oven/Range - Electric, Refrigerator, Washer, Water Heater
Fireplace Y
Appliance Dishwasher, Disposal, Dryer, Oven - Single, Oven/Range - Electric, Refrigerator, Washer, Water Heater
Heat Source Natural Gas
Laundry Has Laundry, Hookup, Basement
Exterior
Exterior Feature Deck(s), Porch(es)
Fence Chain Link, Fully, Rear, Wood
Water Access N
Roof Type Shingle
Accessibility None
Porch Deck(s), Porch(es)
Garage N
Building
Lot Description Corner, Landscaping, Rear Yard, Road Frontage, SideYard(s)
Story 3
Sewer Public Sewer
Water Public
Architectural Style Cape Cod
Level or Stories 3
Additional Building Above Grade, Below Grade
Structure Type Dry Wall,Plaster Walls,Other
New Construction N
Schools
School District Winchester City Public Schools
Others
Senior Community No
Tax ID 175-06- - 5-
Ownership Fee Simple
SqFt Source Assessor
Special Listing Condition Standard
Read Less Info
Want to know what your home might be worth? Contact us for a FREE valuation!

Our team is ready to help you sell your home for the highest possible price ASAP

Bought with Frederick Blycher • Pearson Smith Realty, LLC
Get More Information



