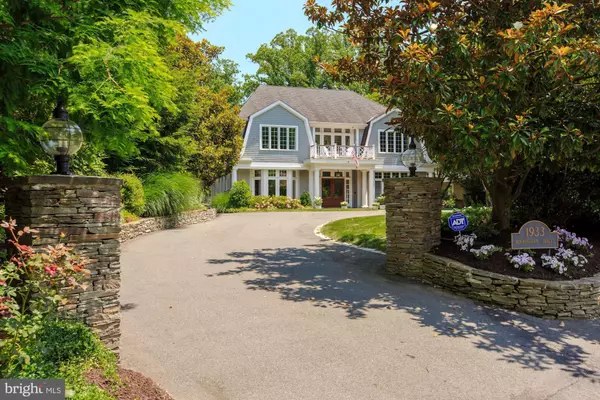For more information regarding the value of a property, please contact us for a free consultation.
Key Details
Sold Price $3,325,000
Property Type Single Family Home
Sub Type Detached
Listing Status Sold
Purchase Type For Sale
Square Footage 6,841 sqft
Price per Sqft $486
Subdivision Franklin Park
MLS Listing ID VAFX2006382
Sold Date 10/28/21
Style Traditional
Bedrooms 6
Full Baths 6
Half Baths 2
HOA Y/N N
Abv Grd Liv Area 4,927
Originating Board BRIGHT
Year Built 1992
Annual Tax Amount $35,730
Tax Year 2021
Lot Size 0.566 Acres
Acres 0.57
Property Description
Located in beautiful Franklin Park, known for its winding wooded lanes and charming properties, this exceptional residence features iconic Nantucket style architecture, impeccable craftsmanship and endless options for indoor/outdoor living. The charming shingle style design is enhanced by stone walls and well planned gardens which line the circular drive and front lawn. This residence offers elegant formal living and dining rooms, a truly gourmet kitchen with separate butler's pantry, spacious informal dining areas, two family rooms, 6 bedrooms with ensuite baths, two libraries, a gym, rec room and bar, and is set on a .57 acre lot with terraced landscaping leading to a flat rear yard. The home underwent an extensive expansion and complete renovation in 2013, adding approximately 2,300 sf of living space and 600 sf of Brazilian walnut terraces.
Upon entry are high bearing ceilings that stretch to the second floor upper gallery. Stained hardwoods, transitional millwork, coffered ceilings and V groove paneling anchor the space, smoothly flowing from formal areas into the kitchen and family room, fully embracing the potential that the natural light brings. The kitchen is timeless with classic white inset cabinetry, marble countertops, apron sink, oversized island with built in microwave and warming drawer, designer lighting, a full-size sub-zero refrigerator, full size subzero freezer and a Wolf 48" double range. Continuing to the rear patios is a sunroom/library with custom built-ins and a 13' 7.5" wall to wall window overlooking the rear yard. Other features include a custom Pantry/laundry Room with ladder, French doors, living and family room fireplaces as well as custom wood working, built-ins and window seats.
Walking upstairs the abundance of natural light is featured again, especially from the airway library at the top of the stairs with adjacent front-facing deck. The primary bedroom has cathedral wood-beamed ceilings features an incredible rear balcony with fireplace and television. Included is a hidden built-in breakfast bar with wine fridge, ice maker, dishwasher and microwave, an interior fireplace with 2021 new marble surround, a custom closet, a luxuriant full bath with a deep soaking large whirlpool tub, along with a steam shower and bidet system. Bedrooms feature designer wall coverings and continue the theme of sleek natural material tile and finishes.
The lower level has everything needed and more, including both a single and double car garage, gym, a guest bedroom with a closet and full bath, mudroom, powder room, recreation room and a custom-built bar with a dishwasher, sink, 2 refrigerator drawers and an ice-maker. Wood beams line the ceiling in tandem with walnut hardwood flooring throughout. A rear sport court, three-zone irrigation system, exterior lighting, sonos sound system, nest thermostats and generator complete the amenities.
In quiet repose or engaged in social enjoyment, 1933 Rockingham provides the ideal setting for whatever captures the imagination. Sited beautifully in the sought-after community of Franklin Park, known for its lush natural landscape, mature trees, and charming rolling hills, this home offers access to the best of McLean with its close proximity to all that Downtown McLean has to offer, and is also ideally situated just minutes to the George Washington Parkway, 1-66, Tyson’s Corner, and the Capitol Beltway.
Location
State VA
County Fairfax
Zoning 120
Rooms
Other Rooms Living Room, Dining Room, Primary Bedroom, Bedroom 2, Bedroom 3, Bedroom 4, Bedroom 5, Kitchen, Family Room, Foyer, Breakfast Room, Bedroom 1, Exercise Room, Laundry, Other, Office, Recreation Room, Bathroom 1, Bathroom 3, Primary Bathroom, Full Bath, Half Bath
Basement Walkout Level, Rear Entrance, Interior Access, Improved, Fully Finished
Main Level Bedrooms 1
Interior
Hot Water Natural Gas
Heating Forced Air
Cooling Central A/C
Fireplaces Number 5
Heat Source Natural Gas
Exterior
Garage Garage - Rear Entry
Garage Spaces 3.0
Waterfront N
Water Access N
Accessibility Other
Parking Type Attached Garage
Attached Garage 3
Total Parking Spaces 3
Garage Y
Building
Story 3
Sewer Public Sewer
Water Public
Architectural Style Traditional
Level or Stories 3
Additional Building Above Grade, Below Grade
New Construction N
Schools
Elementary Schools Chesterbrook
Middle Schools Longfellow
High Schools Mclean
School District Fairfax County Public Schools
Others
Senior Community No
Tax ID 0411 13080009
Ownership Fee Simple
SqFt Source Assessor
Special Listing Condition Standard
Read Less Info
Want to know what your home might be worth? Contact us for a FREE valuation!

Our team is ready to help you sell your home for the highest possible price ASAP

Bought with Karen E Close • CENTURY 21 New Millennium
Get More Information




