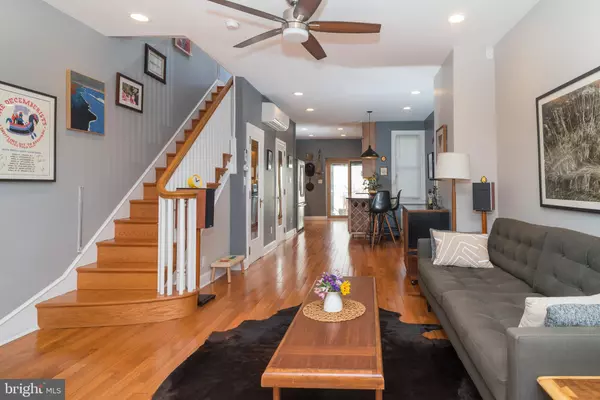For more information regarding the value of a property, please contact us for a free consultation.
Key Details
Sold Price $285,000
Property Type Townhouse
Sub Type Interior Row/Townhouse
Listing Status Sold
Purchase Type For Sale
Square Footage 1,048 sqft
Price per Sqft $271
Subdivision West Passyunk
MLS Listing ID PAPH874898
Sold Date 04/08/20
Style Straight Thru,Traditional
Bedrooms 2
Full Baths 1
Half Baths 1
HOA Y/N N
Abv Grd Liv Area 1,048
Originating Board BRIGHT
Year Built 1920
Annual Tax Amount $3,012
Tax Year 2020
Lot Size 892 Sqft
Acres 0.02
Lot Dimensions 14.16 x 63.00
Property Description
Welcome to 2232 S. Lambert Street. 2 bedroom/1.5 bathroom home located on a quiet tree lined street in the Girard Estates/West Passyunk. It isn't often to find the perfect balance of thoughtful updates with original character and charm, but this home blends the two seamlessly. If you have been in search of a unicorn, search no more! Come tour this move-in ready home and discover all of the updates and features it has to offer, pristine inlaid 1920's hardwood floors, soapstone counter tops, exposed brick, built in cabinetry/storage, spacious walk in closet, vast ceilings in the master bedroom, pocket doors, a sunny skylight in the bathroom, bilco doors in the basement, and Anderson windows throughout the entire home. The first floor has an open concept layout with a straight view into an outdoor space through sliding patio doors off the kitchen. The outdoor patio has plenty of space for entertaining and grilling and connected to a shared, drive able and gated alley. The alleyway is great for storing trash/recycling, bicycles, a scooter or motorcycle! The kitchen has a great layout with ample storage, solid wood cabinets, stainless steel appliances, modern fixtures, soapstone counter tops, and built in wine rack. There is an updated half bathroom discreetly located on the first floor that doesn't disrupt the floor plan. On the second floor, you will find two bedrooms, divided by a large walk in closet, and tastefully updated and modern sanctuary like bathroom with a double vanity, oversized soaking tub/shower, large skylight, and trey ceilings. The bathroom has two separate entrances; one from the large master bedroom, and the other from the hallway. The master bedroom has 10 ft+ ceilings with massive windows facing the tree lined street, and a custom built in upholstered bench with storage. This home has many upgrades- High efficiency boiler (2012), Rubberized Roof with reflective coating (2012), Plumbing, HVAC, and electrical upgrades (2012), new sewer line (2013), 200 amp service. Just a short walk to some local favorites including Sit & Spin Records, Brewery ARS, La Mula Terca, Cafe y Chocolate, Second District, Miss Rachel's Pantry, Rowhouse Grocery, The South Philly Tap Room, Ultimo Coffee, and Hardena. A short walk to The Broad Street line & all that East and West Passyunk have to offer.
Location
State PA
County Philadelphia
Area 19145 (19145)
Zoning RM1
Rooms
Basement Other
Interior
Interior Features Breakfast Area, Built-Ins, Ceiling Fan(s), Combination Kitchen/Dining, Combination Dining/Living, Dining Area, Floor Plan - Open, Kitchen - Eat-In, Kitchen - Galley, Kitchen - Gourmet, Recessed Lighting, Skylight(s), Soaking Tub, Tub Shower, Upgraded Countertops, Walk-in Closet(s), Window Treatments, Wine Storage, Wood Floors
Heating Baseboard - Hot Water, Radiator
Cooling Central A/C
Flooring Hardwood
Equipment Dishwasher, Disposal, Dryer, Energy Efficient Appliances, Exhaust Fan, Freezer, Washer/Dryer Stacked, Washer, Stainless Steel Appliances, Refrigerator, Oven/Range - Gas, Water Heater - High-Efficiency, Water Heater, Water Heater - Tankless
Window Features Bay/Bow,Double Hung,Double Pane,Energy Efficient,Skylights,Wood Frame
Appliance Dishwasher, Disposal, Dryer, Energy Efficient Appliances, Exhaust Fan, Freezer, Washer/Dryer Stacked, Washer, Stainless Steel Appliances, Refrigerator, Oven/Range - Gas, Water Heater - High-Efficiency, Water Heater, Water Heater - Tankless
Heat Source Natural Gas
Laundry Basement
Exterior
Exterior Feature Patio(s), Enclosed
Waterfront N
Water Access N
Roof Type Flat
Accessibility None
Porch Patio(s), Enclosed
Parking Type Alley, On Street, Off Street, Other
Garage N
Building
Story 2
Sewer Public Sewer
Water Public
Architectural Style Straight Thru, Traditional
Level or Stories 2
Additional Building Above Grade, Below Grade
Structure Type 9'+ Ceilings,Brick,Dry Wall,Masonry,Tray Ceilings,Vaulted Ceilings
New Construction N
Schools
Elementary Schools Stephen Girard School
High Schools South Philadelphia
School District The School District Of Philadelphia
Others
Senior Community No
Tax ID 481358100
Ownership Fee Simple
SqFt Source Estimated
Security Features Smoke Detector
Special Listing Condition Standard
Read Less Info
Want to know what your home might be worth? Contact us for a FREE valuation!

Our team is ready to help you sell your home for the highest possible price ASAP

Bought with Janette Spirk • Space & Company
Get More Information




