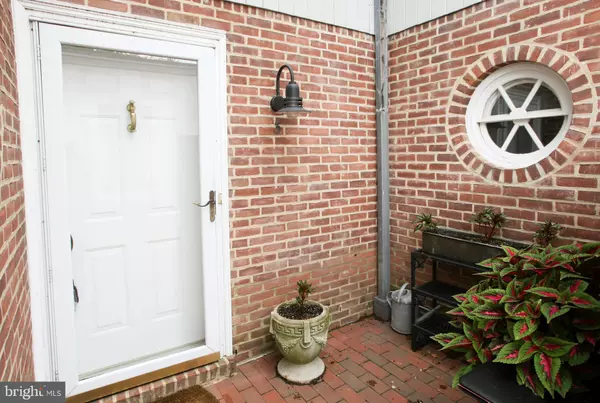For more information regarding the value of a property, please contact us for a free consultation.
Key Details
Sold Price $443,000
Property Type Condo
Sub Type Condo/Co-op
Listing Status Sold
Purchase Type For Sale
Subdivision Rockland Mills
MLS Listing ID DENC502644
Sold Date 08/31/20
Style Traditional
Bedrooms 2
Full Baths 2
Half Baths 1
Condo Fees $783/mo
HOA Y/N N
Originating Board BRIGHT
Year Built 1985
Annual Tax Amount $9,482
Tax Year 2020
Lot Dimensions 0.00 x 0.00
Property Description
Fabulous 3-story condo overlooking the Brandywine River. Updated kitchen with granite counters, SubZero refrigerator, lots of cabinet space, and a cozy breakfast area. Beautiful Dining Room with crown molding and recessed lighting. The spacious living room features a fireplace, built-in shelves and cabinetry, and large windows with views of the Brandywine. The second level features the Master Bedroom Suite. The adjacent loft-like sitting room features another fireplace and open to the living room below. Skylights and large windows fill the rooms with light and provide more stunning river views. The Master Bath offer a double vanity, walk-in shower and soaking tub. Head to the third floor where you will find another bedroom, full bath, and a sitting room/den/study with built-in entertainment system and wet bar. Sliding doors access the balcony where you will feel like you are sitting in the tress overlooking the Brandywine! Additional special features include 9 ceilings, deep window sills, hardwood flooring, secure entrance, covered parking space, storage space on ground level (#3), and an exterior elevator. There are no pet restrictions, however there is a designated pet relief area. Security Gate staffed M-F, 7am-6pm. AccessCode from home owner needed after hours for guests.
Location
State DE
County New Castle
Area Brandywine (30901)
Zoning NCPUD
Rooms
Other Rooms Living Room, Dining Room, Primary Bedroom, Sitting Room, Bedroom 2, Kitchen, Study
Interior
Interior Features Built-Ins, Crown Moldings, Elevator, Kitchen - Eat-In, Kitchen - Gourmet, Primary Bath(s), Pantry, Recessed Lighting, Skylight(s), Walk-in Closet(s), Wet/Dry Bar, Sprinkler System
Hot Water Electric
Heating Heat Pump(s), Forced Air
Cooling Central A/C
Flooring Hardwood, Carpet, Ceramic Tile
Fireplaces Number 2
Equipment Built-In Microwave, Built-In Range, Cooktop, Dishwasher, Disposal, Oven/Range - Electric, Stainless Steel Appliances, Refrigerator
Fireplace Y
Appliance Built-In Microwave, Built-In Range, Cooktop, Dishwasher, Disposal, Oven/Range - Electric, Stainless Steel Appliances, Refrigerator
Heat Source Electric
Exterior
Exterior Feature Deck(s), Balcony
Garage Spaces 1.0
Parking On Site 1
Amenities Available Gated Community, Reserved/Assigned Parking, Security
Water Access N
View River
Roof Type Pitched,Shingle
Accessibility None
Porch Deck(s), Balcony
Total Parking Spaces 1
Garage N
Building
Story 3
Unit Features Garden 1 - 4 Floors
Sewer Public Sewer
Water Public
Architectural Style Traditional
Level or Stories 3
Additional Building Above Grade, Below Grade
Structure Type 9'+ Ceilings
New Construction N
Schools
School District Brandywine
Others
HOA Fee Include All Ground Fee,Common Area Maintenance,Management,Security Gate,Snow Removal,Trash,Ext Bldg Maint,Lawn Maintenance
Senior Community No
Tax ID 06-075.00-008.C.0003
Ownership Condominium
Security Features Security Gate,24 hour security
Acceptable Financing Conventional
Listing Terms Conventional
Financing Conventional
Special Listing Condition Standard
Read Less Info
Want to know what your home might be worth? Contact us for a FREE valuation!

Our team is ready to help you sell your home for the highest possible price ASAP

Bought with Christopher S Patterson • Patterson-Schwartz - Greenville
Get More Information




