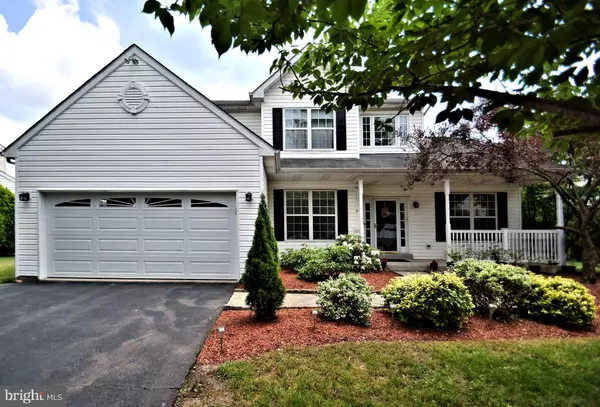For more information regarding the value of a property, please contact us for a free consultation.
Key Details
Sold Price $389,900
Property Type Single Family Home
Sub Type Detached
Listing Status Sold
Purchase Type For Sale
Square Footage 2,471 sqft
Price per Sqft $157
Subdivision Mews At Whitehall
MLS Listing ID PAMC650656
Sold Date 08/27/20
Style Colonial
Bedrooms 4
Full Baths 2
Half Baths 1
HOA Fees $40/mo
HOA Y/N Y
Abv Grd Liv Area 2,471
Originating Board BRIGHT
Year Built 2000
Annual Tax Amount $9,196
Tax Year 2019
Lot Size 10,118 Sqft
Acres 0.23
Lot Dimensions 80.00 x 0.00
Property Description
Your DREAM HOME is right here!!! Luxurious Upgraded 4 BR 2.5 BA single family home in the MEWS AT WHITEHALL. As you enter the home, you will be greeted with a nice foyer with hardwood flooring. Off to the left, you will find your perfect Office room with built in bookshelves for your work from home days! Off to the right is the Formal living room with vaulted ceiling, chair railing and recessed lighting. Formal dining room with gorgeous newer hardwood flooring, tray ceiling, double crown molding and chair railing. Modern Kitchen features newer stainless steel appliances, granite counter tops, white cabinets, tile flooring, tile back splash, gas cooking, recessed lighting, pendant lighting and full pantry. Kitchen leads to cozy breakfast area. Warm up in the cozy family room with gas fireplace, built in cabinetry and hardwood floors. As you go up the stairs, you will see hallway with hardwood floors leading to nice sized master bedroom with double door entry, hardwood floors, tray ceiling, ceiling fans and walk in closet. Relax in the luxurious master bath with huge soaking tub, double bowl vanities, standing shower, skylight and upgraded mirrors and lighting. Three additional nice sized bedrooms with ceiling fans. Newer carpeting throughout. Plenty of recessed lighting through out. Huge unfinished basement waiting for your storage needs. Huge deck and fenced in yard with play set for your summer gatherings and relaxation. Beautifully landscaped! Oversized two car garage with plenty of driveway parking . Garage door replaced in 2018, Smart home with Ring Doorbell and Nest Thermostat. Easy Access to train station, Rt 202, major highways, shopping and restaurants. What are you waiting for? Just Pack your bags and move to enjoy summer in your new home!
Location
State PA
County Montgomery
Area West Norriton Twp (10663)
Zoning R2
Rooms
Other Rooms Living Room, Dining Room, Primary Bedroom, Bedroom 2, Bedroom 3, Bedroom 4, Kitchen, Family Room, Laundry, Office, Bathroom 2, Primary Bathroom
Basement Full
Interior
Interior Features Breakfast Area, Built-Ins, Carpet, Ceiling Fan(s), Chair Railings, Combination Dining/Living, Combination Kitchen/Dining, Crown Moldings, Dining Area, Family Room Off Kitchen, Kitchen - Eat-In, Kitchen - Island, Primary Bath(s), Pantry, Recessed Lighting, Skylight(s), Store/Office, Tub Shower, Upgraded Countertops, Walk-in Closet(s), Wood Floors
Hot Water Electric
Heating Forced Air
Cooling Central A/C
Fireplaces Number 1
Equipment Dishwasher, Disposal, Dryer, Oven/Range - Gas, Refrigerator, Stainless Steel Appliances, Washer
Appliance Dishwasher, Disposal, Dryer, Oven/Range - Gas, Refrigerator, Stainless Steel Appliances, Washer
Heat Source Natural Gas
Exterior
Parking Features Garage - Front Entry, Additional Storage Area
Garage Spaces 2.0
Water Access N
Accessibility None
Attached Garage 2
Total Parking Spaces 2
Garage Y
Building
Lot Description Landscaping, Front Yard, Level, Rear Yard, SideYard(s)
Story 2
Sewer Public Sewer
Water Public
Architectural Style Colonial
Level or Stories 2
Additional Building Above Grade, Below Grade
New Construction N
Schools
School District Norristown Area
Others
Senior Community No
Tax ID 63-00-02263-122
Ownership Fee Simple
SqFt Source Assessor
Special Listing Condition Standard
Read Less Info
Want to know what your home might be worth? Contact us for a FREE valuation!

Our team is ready to help you sell your home for the highest possible price ASAP

Bought with Mark Mehler • Coldwell Banker Realty
Get More Information



