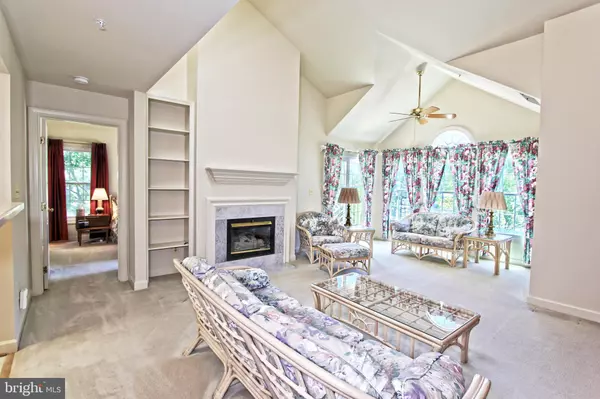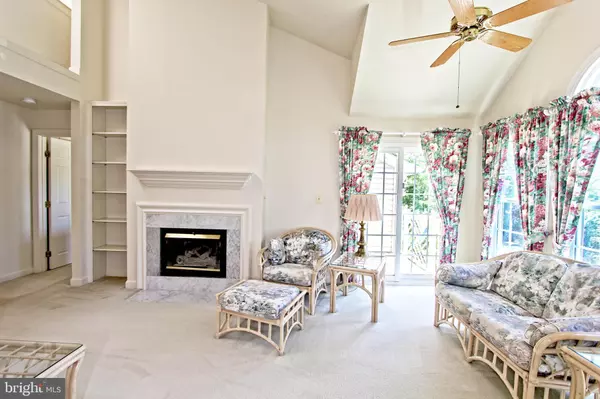For more information regarding the value of a property, please contact us for a free consultation.
Key Details
Sold Price $390,000
Property Type Condo
Sub Type Condo/Co-op
Listing Status Sold
Purchase Type For Sale
Square Footage 1,580 sqft
Price per Sqft $246
Subdivision Fairfield House
MLS Listing ID VAFX1132058
Sold Date 07/13/20
Style Loft
Bedrooms 2
Full Baths 3
Condo Fees $352/mo
HOA Y/N N
Abv Grd Liv Area 1,580
Originating Board BRIGHT
Year Built 1992
Annual Tax Amount $3,922
Tax Year 2020
Property Description
Welcome to the Fairfield House community! This bright and airy 2 level condo with vaulted ceilings, skylights, and roomy loft features: open concept floor plan, 2 spacious bedroom suites, 3 full bathrooms, walk in closets, living room with gas fireplace. Kitchen with Corian countertops 2015, black & stainless steel appliances, and dining room. New deck with storage space. New windows & sliding doors installed in 2013. HVAC replaced in 2018. Dishwasher 2017, stainless steel range 2009, Hot Water Heater 2012. Washer & Dryer 2011. New light fixtures in kitchen 2019. All plumbing replaced in 2013. This quiet community is pet friendly with multiple walking paths, pond, gazebo, and tennis courts. Conveniently located minutes to Fairfax Towne Center, Fairfax Corner, Whole Foods, Wegman s, Fair Oaks Mall and Fair Lakes shopping and dining. Steps from historical park with paved walking pathway. Easy access to commuting options. The Vienna metro station is just a bus ride away with a pick up right outside the community entrance.
Location
State VA
County Fairfax
Zoning 320
Rooms
Main Level Bedrooms 2
Interior
Interior Features Breakfast Area, Built-Ins, Combination Dining/Living, Dining Area, Family Room Off Kitchen, Primary Bath(s), Pantry, Tub Shower, Walk-in Closet(s), Window Treatments
Hot Water Natural Gas
Heating Forced Air
Cooling Central A/C, Ceiling Fan(s)
Fireplaces Number 1
Fireplaces Type Fireplace - Glass Doors
Equipment Dishwasher, Disposal, Dryer, Exhaust Fan, Icemaker, Oven/Range - Gas, Refrigerator, Washer, Water Heater
Fireplace Y
Appliance Dishwasher, Disposal, Dryer, Exhaust Fan, Icemaker, Oven/Range - Gas, Refrigerator, Washer, Water Heater
Heat Source Natural Gas
Exterior
Garage Spaces 1.0
Parking On Site 1
Amenities Available Common Grounds, Jog/Walk Path, Picnic Area, Tot Lots/Playground
Waterfront N
Water Access N
Roof Type Shingle,Composite
Accessibility None
Total Parking Spaces 1
Garage N
Building
Story 2
Unit Features Garden 1 - 4 Floors
Sewer Public Sewer
Water Public
Architectural Style Loft
Level or Stories 2
Additional Building Above Grade, Below Grade
New Construction N
Schools
Elementary Schools Greenbriar East
Middle Schools Katherine Johnson
High Schools Fairfax
School District Fairfax County Public Schools
Others
HOA Fee Include Common Area Maintenance,Lawn Maintenance,Parking Fee,Road Maintenance,Sewer,Snow Removal,Trash
Senior Community No
Tax ID 0463 18 0610B
Ownership Condominium
Special Listing Condition Standard
Read Less Info
Want to know what your home might be worth? Contact us for a FREE valuation!

Our team is ready to help you sell your home for the highest possible price ASAP

Bought with Danielle Wateridge • Berkshire Hathaway HomeServices PenFed Realty
Get More Information




