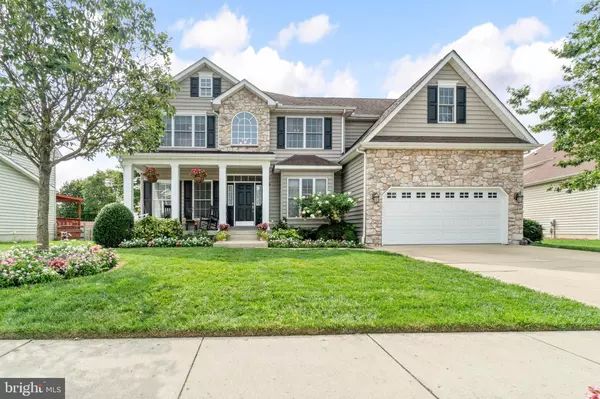For more information regarding the value of a property, please contact us for a free consultation.
Key Details
Sold Price $365,000
Property Type Single Family Home
Sub Type Detached
Listing Status Sold
Purchase Type For Sale
Square Footage 2,928 sqft
Price per Sqft $124
Subdivision Huntfield
MLS Listing ID DEKT241974
Sold Date 11/12/20
Style Colonial
Bedrooms 4
Full Baths 3
HOA Fees $29/ann
HOA Y/N Y
Abv Grd Liv Area 2,928
Originating Board BRIGHT
Year Built 2007
Annual Tax Amount $1,796
Tax Year 2020
Lot Size 8,270 Sqft
Acres 0.19
Lot Dimensions 75.18 x 110.00
Property Description
Welcome to 151 Bur Oak Dr. This spectacular 4 bedroom 3 full bath home located in the community of Huntfield. If you are looking for a relaxing home to entertain this, is it! The first floor features a living room/office, dining room, and a full kitchen with breakfast nook. The spacious family room has a vaulted ceiling, a two-story stone gas fireplace, and a wall of windows with plenty of natural light. Hard to find, but we have it! A first-floor bedroom/in-law suite with full bath accessibility. The second level features a relaxing owners suite with a large sitting area, walk-in closet, and a 5-piece bath with spa tub. The second and third bedrooms are generous in size. A full bath and a second-floor laundry complete this level. If you want to hang out and watch the game, head to the basement with added 9ft ceilings, entertainment area, and plenty of storage. Need to get away from work? Step outside and relax on the 12 x 18 deck. Take a dip in the pool or read a book on the 20 x 12 screened-in porch. Other features include a two-car garage and rainbird irrigation system. There is a 30-amp inlet box for a whole house generator. There is a two-zone HVAC system. The 2nd-floor unit was installed in 2018, a transferable warranty is available. A new water heater was also installed 2018. Conveniently located off Rt 1 and Rt 13. Close to shops and restaurants. The home may be eligible for USDA 100% financing. Showings start Saturday September 19th. Put this on your tour today!
Location
State DE
County Kent
Area Smyrna (30801)
Zoning R2A
Rooms
Other Rooms Dining Room, Primary Bedroom, Sitting Room, Bedroom 2, Bedroom 3, Kitchen, Family Room, Basement, Great Room, In-Law/auPair/Suite, Laundry, Office, Storage Room, Bathroom 2
Basement Outside Entrance, Partially Finished, Poured Concrete, Sump Pump
Main Level Bedrooms 1
Interior
Hot Water Natural Gas
Heating Forced Air
Cooling Central A/C
Heat Source Natural Gas
Exterior
Parking Features Garage - Front Entry
Garage Spaces 2.0
Pool Above Ground, Fenced
Water Access N
Accessibility None
Attached Garage 2
Total Parking Spaces 2
Garage Y
Building
Story 3
Sewer No Septic System
Water Public
Architectural Style Colonial
Level or Stories 3
Additional Building Above Grade, Below Grade
New Construction N
Schools
School District Smyrna
Others
Senior Community No
Tax ID DC-17-02802-01-0900-000
Ownership Fee Simple
SqFt Source Assessor
Acceptable Financing Cash, Conventional, FHA, VA, USDA
Listing Terms Cash, Conventional, FHA, VA, USDA
Financing Cash,Conventional,FHA,VA,USDA
Special Listing Condition Standard
Read Less Info
Want to know what your home might be worth? Contact us for a FREE valuation!

Our team is ready to help you sell your home for the highest possible price ASAP

Bought with John D Welcome • Welcome Home Realty
Get More Information



