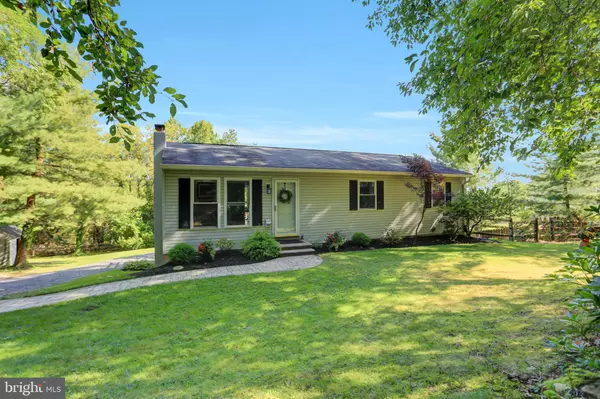For more information regarding the value of a property, please contact us for a free consultation.
Key Details
Sold Price $267,000
Property Type Single Family Home
Sub Type Detached
Listing Status Sold
Purchase Type For Sale
Square Footage 1,456 sqft
Price per Sqft $183
Subdivision Dillsburg
MLS Listing ID PAYK2005958
Sold Date 10/06/21
Style Ranch/Rambler
Bedrooms 3
Full Baths 2
HOA Y/N N
Abv Grd Liv Area 1,056
Originating Board BRIGHT
Year Built 1995
Annual Tax Amount $3,026
Tax Year 2021
Lot Size 1.552 Acres
Acres 1.55
Property Description
Be one with nature at the 1.55 acre wooded oasis. Get away from the crowds. Make this adorable 3 Bedroom, 2 Full Bath Ranch home in the woods your next home. This home has 3 Large Bedrooms, 2 Full Baths, Large Eat-in Kitchen stainless steel appliances with /access to the deck off the back & to the beautiful backyard. Wood flooring in all bedrooms and Living Room recently installed. Basement has Family Room w/ Carpet and tongue in groove wood walks that walks out to the yard. Wood stove is included for additional heating.the walking was path designated By The National Wildlife Federation views of the Dillsburg Valley or walk along 700 ft of moss lined walking trails in the front yard. Wood stove is included for additional heating. 2 Sheds for storage and 1 Car attached garage. Seller is including: Cub Cadet Mower, Deck, Plow & Snow Blower Attachments ($9,000 New). Water softener, Washer, Dryer ,Refrigerator Range all convey. Hurry to this one!
Location
State PA
County York
Area Franklin Twp (15229)
Zoning RESIDENTIAL
Rooms
Other Rooms Living Room, Primary Bedroom, Bedroom 2, Bedroom 3, Kitchen, Family Room, Laundry, Bathroom 1, Primary Bathroom
Basement Partially Finished
Main Level Bedrooms 3
Interior
Interior Features Dining Area, Kitchen - Eat-In, Wood Floors
Hot Water Electric
Heating Heat Pump(s)
Cooling Central A/C
Flooring Carpet, Vinyl
Equipment Dryer, Oven/Range - Electric, Refrigerator, Washer
Fireplace N
Appliance Dryer, Oven/Range - Electric, Refrigerator, Washer
Heat Source Electric
Laundry Lower Floor
Exterior
Parking Features Basement Garage, Garage - Rear Entry
Garage Spaces 1.0
Water Access N
Roof Type Shingle
Accessibility None
Attached Garage 1
Total Parking Spaces 1
Garage Y
Building
Lot Description Trees/Wooded
Story 1
Foundation Block
Sewer Public Sewer
Water Well
Architectural Style Ranch/Rambler
Level or Stories 1
Additional Building Above Grade, Below Grade
New Construction N
Schools
High Schools Northern
School District Northern York County
Others
Pets Allowed Y
Senior Community No
Tax ID 29-000-OB-0041-N0-00000
Ownership Fee Simple
SqFt Source Estimated
Acceptable Financing Cash, Conventional, FHA, VA, USDA
Listing Terms Cash, Conventional, FHA, VA, USDA
Financing Cash,Conventional,FHA,VA,USDA
Special Listing Condition Standard
Pets Allowed No Pet Restrictions
Read Less Info
Want to know what your home might be worth? Contact us for a FREE valuation!

Our team is ready to help you sell your home for the highest possible price ASAP

Bought with Ashley M Cassatt • Coldwell Banker Realty
Get More Information



