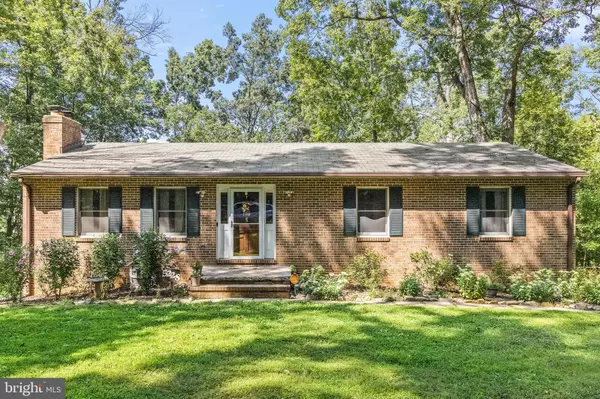For more information regarding the value of a property, please contact us for a free consultation.
Key Details
Sold Price $424,500
Property Type Single Family Home
Sub Type Detached
Listing Status Sold
Purchase Type For Sale
Square Footage 2,912 sqft
Price per Sqft $145
Subdivision None Available
MLS Listing ID VAFQ2001562
Sold Date 11/05/21
Style Ranch/Rambler
Bedrooms 3
Full Baths 3
HOA Y/N N
Abv Grd Liv Area 1,456
Originating Board BRIGHT
Year Built 1985
Annual Tax Amount $2,882
Tax Year 2021
Lot Size 1.873 Acres
Acres 1.87
Property Description
Brick Front Rambler situated on 1.87-acre open and wooded lot with many mature trees as well as a spacious front and back yard! Located on the DC side of Warrenton. Private setting but close to main commuter routes, restaurants and shopping! Minutes from Warrenton, Gainesville & Haymarket. This lovingly maintained home offers oak hardwood flooring throughout the main level, large living room with brick fireplace-wood burning insert, spacious kitchen with lots of cabinet and countertop space, with custom floating shelves, newer stainless steel appliances, dining room is open to the kitchen, with walk-out to deck. 3 large bedrooms, 2 updated full baths! Fully finished lower level, with walk-outs, unique stone wall and hearth surrounding the wood burning stove, full bath, laundry, storage closet, newer carpet and laminate flooring. Open space with many possibilities! Comcast Internet & NO HOA! Newer HVAC, Pressure Tank, House Roof, Distribution Box, Headerlines – 2015. Shed Roof, Well Pump, Attic Insulated R-38 – 2020. 2 new sliding glass doors have been ordered - installation date is Oct. 23, 2021.
Location
State VA
County Fauquier
Zoning R1
Direction South
Rooms
Other Rooms Living Room, Dining Room, Primary Bedroom, Bedroom 2, Bedroom 3, Kitchen, Game Room, Family Room, Laundry, Other, Recreation Room, Storage Room, Bathroom 1, Bathroom 2, Bathroom 3
Basement Outside Entrance, Rear Entrance, Fully Finished, Full, Walkout Level, Windows
Main Level Bedrooms 3
Interior
Interior Features Kitchen - Country, Dining Area, Kitchen - Eat-In, Floor Plan - Traditional
Hot Water Electric
Heating Heat Pump(s), Wood Burn Stove, Forced Air
Cooling Heat Pump(s), Central A/C, Ceiling Fan(s)
Flooring Hardwood, Ceramic Tile, Carpet, Laminated
Fireplaces Number 2
Equipment Oven/Range - Electric, Refrigerator, Icemaker, Microwave, Dishwasher, Washer, Dryer
Fireplace Y
Appliance Oven/Range - Electric, Refrigerator, Icemaker, Microwave, Dishwasher, Washer, Dryer
Heat Source Electric, Wood
Laundry Basement
Exterior
Exterior Feature Deck(s), Patio(s)
Waterfront N
Water Access N
View Trees/Woods
Roof Type Shingle
Accessibility None
Porch Deck(s), Patio(s)
Road Frontage Private
Parking Type Driveway
Garage N
Building
Story 2
Foundation Concrete Perimeter, Slab
Sewer On Site Septic
Water Well
Architectural Style Ranch/Rambler
Level or Stories 2
Additional Building Above Grade, Below Grade
New Construction N
Schools
Elementary Schools C. Hunter Ritchie
Middle Schools Auburn
High Schools Kettle Run
School District Fauquier County Public Schools
Others
Senior Community No
Tax ID 7906-42-1747
Ownership Fee Simple
SqFt Source Assessor
Security Features Security System
Special Listing Condition Standard
Read Less Info
Want to know what your home might be worth? Contact us for a FREE valuation!

Our team is ready to help you sell your home for the highest possible price ASAP

Bought with Randolph N Smyth • Piedmont Fine Properties
Get More Information




