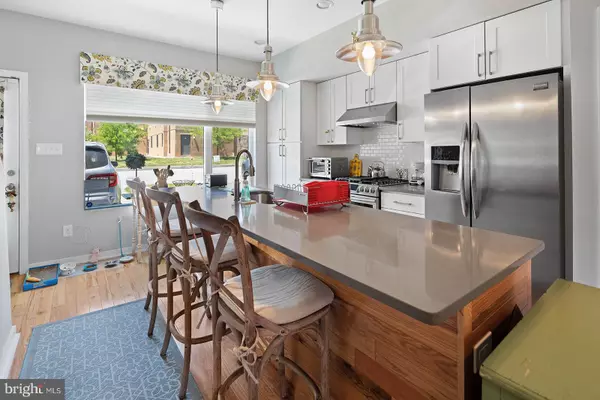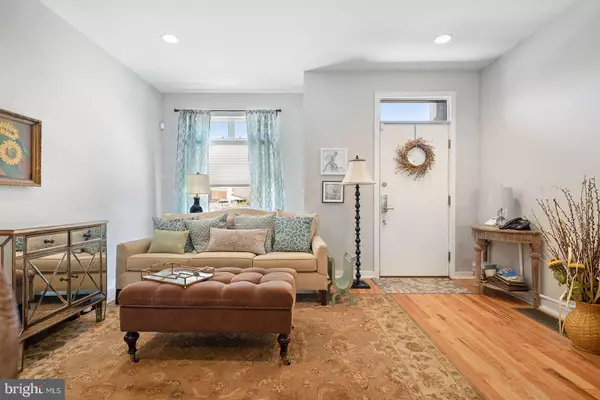For more information regarding the value of a property, please contact us for a free consultation.
Key Details
Sold Price $575,000
Property Type Townhouse
Sub Type Interior Row/Townhouse
Listing Status Sold
Purchase Type For Sale
Square Footage 1,920 sqft
Price per Sqft $299
Subdivision Northern Liberties
MLS Listing ID PAPH1020012
Sold Date 07/06/21
Style Straight Thru
Bedrooms 3
Full Baths 3
HOA Y/N N
Abv Grd Liv Area 1,920
Originating Board BRIGHT
Year Built 2016
Annual Tax Amount $1,691
Tax Year 2021
Lot Size 1,552 Sqft
Acres 0.04
Lot Dimensions 16.00 x 96.97
Property Description
Magnificent home inside and out describes this Northern Liberties Franklin Court townhome with 4 1/2 years left on the Tax Abatement!. This 3 story, 3 bedroom, 3 full bath home is spectacular, offering features such as rear private parking, roof deck with 3rd floor Wet Bar Suite, yard, a fully finished basement, Central A/C and gas forced hot air heating. Beautiful curb appeal with a recessed entry door with sustainable wood exterior vestibule. Enter into the huge open concept living and dining area with solid hardwood floors throughout, recessed lighting throughout and an abundance of natural light. The kitchen is exquisite with modern farmhouse flair, a huge island with seating, pendant farmhouse light accents over the island, stunning polished quartz counters are a heathered grey tone, paired with endless white shaker cabinets and white subway backsplash and a full stainless steel appliance package complete with gas range stove and French door refrigerator with water feature (included). The spacious fully finished basement has a full bath perfect for a home office or den and has additional storage underneath the stairs. Continuing up to the second floor is a laundry closet with a front load stacked washer and gas dryer to the right of the shared hall bath. On this floor you will find 2 spacious bedrooms with oversized custom windows allowing for ample natural light and 3 sizable closets. On the third floor is the main bedroom with a private bath. The full bath has a beautiful slate gray dual vanity with drawers and a frameless glass shower. The master bedroom has 3 substantial closets, ceiling fan and more oversized custom windows filling the room with natural light. Continue out into the hallway to find the Wet Bar complete with sink and cabinets and access to the outdoor stairs leading to the roof deck, perfect for drink to table entertaining! Walk up to the Roof Deck which offers Philadelphia and Center City skyline views that you will enjoy year round. Located across the street from Federal Donuts, walkable to Honeys Sit n Eat, Yards Brewing Company, Silk City and a short distance to Chinatown and Fishtown. We welcome your visit!
Location
State PA
County Philadelphia
Area 19123 (19123)
Zoning RM1
Rooms
Basement Fully Finished
Interior
Interior Features Wet/Dry Bar, Recessed Lighting, Kitchen - Island, Floor Plan - Open, Ceiling Fan(s)
Hot Water Electric
Heating Forced Air
Cooling Central A/C
Equipment Built-In Range, Dishwasher, Dryer - Front Loading, Oven/Range - Gas, Refrigerator, Stainless Steel Appliances, Washer - Front Loading, Water Dispenser, Washer/Dryer Stacked
Fireplace N
Appliance Built-In Range, Dishwasher, Dryer - Front Loading, Oven/Range - Gas, Refrigerator, Stainless Steel Appliances, Washer - Front Loading, Water Dispenser, Washer/Dryer Stacked
Heat Source Natural Gas
Exterior
Garage Spaces 1.0
Waterfront N
Water Access N
Accessibility None
Parking Type Driveway, On Street
Total Parking Spaces 1
Garage N
Building
Story 3
Sewer Public Sewer
Water Public
Architectural Style Straight Thru
Level or Stories 3
Additional Building Above Grade, Below Grade
New Construction N
Schools
School District The School District Of Philadelphia
Others
Senior Community No
Tax ID 141030003
Ownership Fee Simple
SqFt Source Assessor
Special Listing Condition Standard
Read Less Info
Want to know what your home might be worth? Contact us for a FREE valuation!

Our team is ready to help you sell your home for the highest possible price ASAP

Bought with Amy Chen • Keller Williams Philadelphia
Get More Information




