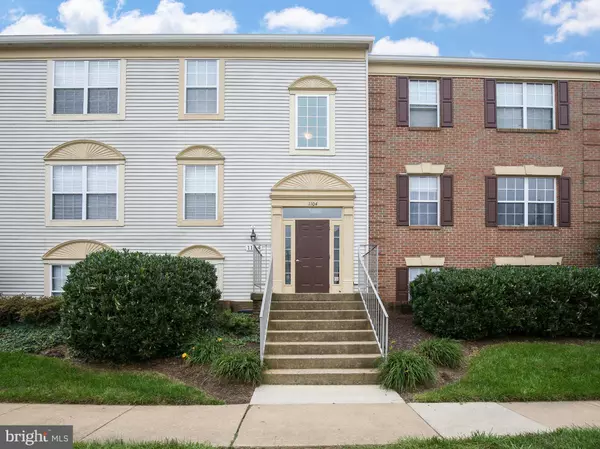For more information regarding the value of a property, please contact us for a free consultation.
Key Details
Sold Price $242,000
Property Type Condo
Sub Type Condo/Co-op
Listing Status Sold
Purchase Type For Sale
Square Footage 984 sqft
Price per Sqft $245
Subdivision Fox Chase/Exeter
MLS Listing ID VALO422212
Sold Date 11/06/20
Style Other
Bedrooms 2
Full Baths 2
Condo Fees $258/mo
HOA Y/N N
Abv Grd Liv Area 984
Originating Board BRIGHT
Year Built 1988
Annual Tax Amount $2,433
Tax Year 2020
Property Description
Remodeled Penthouse Condo in the popular Fox Chase @ Exeter Subdivision that features a community outdoor swimming pool and tennis courts and located near the Leesburg Outlets! ... Gorgeous remodeled 2 Bedroom 2 Full Bath Penthouse with new Bamboo flooring, 3 custom built sliding barn doors, awesome extended kitchen with custom built-in table, new white kitchen cabinets with soft close drawers and built-in trash bin, new upgraded natural marble Quartzite counter tops and accented wall to wall backsplash, ceiling fan and high end black appliances. Primary Bedroom with a full length mirror and ceiling fan and upgraded Primary full bath. Hall bathroom has Jerusalem tiles and walk in shower with sliding glass door. Both bathrooms equipped with taller vanities and toilets. Lots of natural light in the spacious living room with a cathedral ceiling, ceiling fan and skylight, fireplace with marble Quartzite surround (matches the kitchen countertop) wide mantle and built-in shelving. Closet organizers in all closets, New door hinges and door knobs, New light switches and electrical outlets, New faucets, Newer hot water heater, Newer A/C Unit (inside and out), New light fixtures throughout, new replaced water pipes. So much to offer!
Location
State VA
County Loudoun
Zoning 06
Rooms
Main Level Bedrooms 2
Interior
Interior Features Breakfast Area, Ceiling Fan(s), Family Room Off Kitchen, Floor Plan - Open, Primary Bath(s), Stall Shower, Tub Shower, Upgraded Countertops, Walk-in Closet(s), Window Treatments, Wood Floors
Hot Water Electric
Heating Forced Air
Cooling Central A/C
Fireplaces Number 1
Fireplaces Type Gas/Propane
Equipment Built-In Microwave, Dishwasher, Oven/Range - Electric, Refrigerator, Washer/Dryer Hookups Only
Fireplace Y
Appliance Built-In Microwave, Dishwasher, Oven/Range - Electric, Refrigerator, Washer/Dryer Hookups Only
Heat Source Electric
Exterior
Garage Spaces 1.0
Amenities Available Common Grounds, Pool - Outdoor
Waterfront N
Water Access N
Accessibility None
Total Parking Spaces 1
Garage N
Building
Story 1
Sewer Public Sewer
Water Public
Architectural Style Other
Level or Stories 1
Additional Building Above Grade, Below Grade
Structure Type 9'+ Ceilings,Cathedral Ceilings,Dry Wall
New Construction N
Schools
School District Loudoun County Public Schools
Others
HOA Fee Include Lawn Maintenance,Pool(s),Snow Removal,Trash
Senior Community No
Tax ID 187188706013
Ownership Condominium
Special Listing Condition Standard
Read Less Info
Want to know what your home might be worth? Contact us for a FREE valuation!

Our team is ready to help you sell your home for the highest possible price ASAP

Bought with Lisa M Cromwell • RE/MAX Premier- Leesburg
Get More Information




