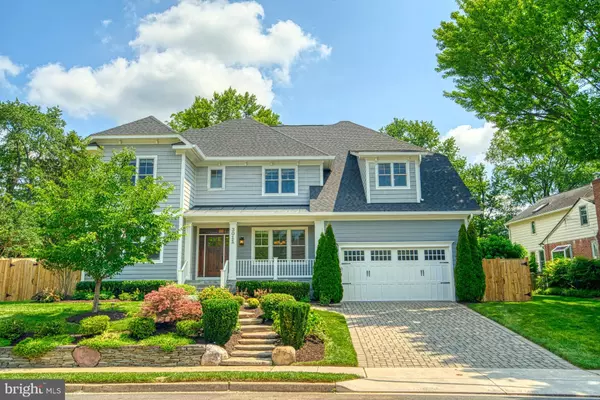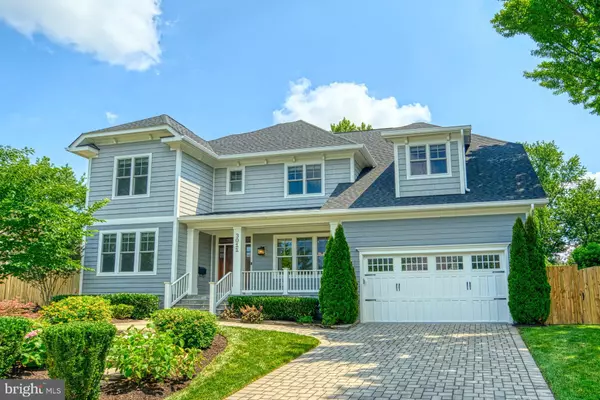For more information regarding the value of a property, please contact us for a free consultation.
Key Details
Sold Price $1,900,000
Property Type Single Family Home
Sub Type Detached
Listing Status Sold
Purchase Type For Sale
Square Footage 6,092 sqft
Price per Sqft $311
Subdivision Oakwood
MLS Listing ID VAAR165234
Sold Date 08/25/20
Style Craftsman
Bedrooms 6
Full Baths 5
Half Baths 1
HOA Y/N N
Abv Grd Liv Area 4,357
Originating Board BRIGHT
Year Built 2014
Annual Tax Amount $17,868
Tax Year 2020
Lot Size 0.307 Acres
Acres 0.31
Property Description
Gorgeous and spacious home in North Arlington! 6BR/5FBA/1HFBA on .30 acres! Large, lush backyard with mature trees and privacy. Beautiful hardwoods throughout main and upper level. Huge family room off kitchen with built ins, coffered ceiling and gas fireplace. Kitchen with extra large quartz center island. Breakfast area off kitchen. Separate dining and formal living rooms with tray ceilings and wainscoting. Large custom patio in backyard. Main level bedroom/office with full bath. Upper level bedroom 2 has own full bath. Bedrooms 3 and 4 on upper level share a bathroom with double sinks. 1 bedroom with huge walk in closet and full bath in basement. Theatre/sport room with 2 tiers in basement. Extra large re room with new basement bar with heated floors. Plenty of storage throughout. Sprinkler system. 2 car front loading garage. Super close to shops and restaurants in Williamsburg Shopping Center. Open Sunday Virtually on agent's IG and FB from 1-2pm. In Person Open House 2-4pm. One group at a time and all members of the group must wear masks, gloves and remove shoes. Thank you!
Location
State VA
County Arlington
Zoning R-10
Rooms
Other Rooms Living Room, Dining Room, Primary Bedroom, Bedroom 2, Bedroom 3, Bedroom 4, Bedroom 5, Kitchen, Family Room, Laundry, Recreation Room, Storage Room, Media Room, Bedroom 6, Primary Bathroom
Basement Other
Main Level Bedrooms 1
Interior
Interior Features 2nd Kitchen, Bar, Breakfast Area, Built-Ins, Carpet, Chair Railings, Crown Moldings, Entry Level Bedroom, Family Room Off Kitchen, Floor Plan - Open, Formal/Separate Dining Room, Kitchen - Eat-In, Kitchen - Gourmet, Kitchen - Island, Kitchen - Table Space, Primary Bath(s), Pantry, Recessed Lighting, Sprinkler System, Store/Office, Upgraded Countertops, Walk-in Closet(s), Wainscotting, Wet/Dry Bar, Wood Floors, Other
Hot Water Natural Gas
Cooling Central A/C
Fireplaces Number 1
Fireplaces Type Fireplace - Glass Doors, Gas/Propane, Mantel(s)
Equipment Built-In Microwave, Dishwasher, Disposal, Dryer - Front Loading, Oven/Range - Gas, Range Hood, Refrigerator, Washer - Front Loading
Fireplace Y
Appliance Built-In Microwave, Dishwasher, Disposal, Dryer - Front Loading, Oven/Range - Gas, Range Hood, Refrigerator, Washer - Front Loading
Heat Source Natural Gas
Laundry Upper Floor
Exterior
Parking Features Garage - Front Entry
Garage Spaces 2.0
Water Access N
Accessibility None
Attached Garage 2
Total Parking Spaces 2
Garage Y
Building
Story 3
Sewer Public Sewer
Water Public
Architectural Style Craftsman
Level or Stories 3
Additional Building Above Grade, Below Grade
New Construction N
Schools
Elementary Schools Nottingham
Middle Schools Williamsburg
High Schools Yorktown
School District Arlington County Public Schools
Others
Senior Community No
Tax ID 01-004-053
Ownership Fee Simple
SqFt Source Assessor
Special Listing Condition Standard
Read Less Info
Want to know what your home might be worth? Contact us for a FREE valuation!

Our team is ready to help you sell your home for the highest possible price ASAP

Bought with Brian S Klotz • TTR Sotheby's International Realty
Get More Information



