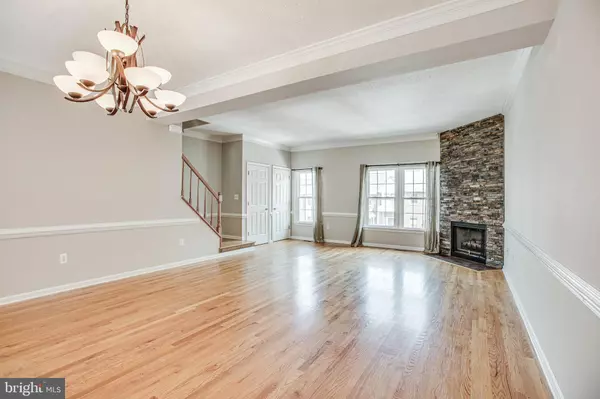For more information regarding the value of a property, please contact us for a free consultation.
Key Details
Sold Price $285,000
Property Type Townhouse
Sub Type Interior Row/Townhouse
Listing Status Sold
Purchase Type For Sale
Square Footage 2,118 sqft
Price per Sqft $134
Subdivision Heather Hills/Brightfld
MLS Listing ID VAST2002266
Sold Date 10/01/21
Style Colonial
Bedrooms 3
Full Baths 3
Half Baths 1
HOA Fees $88/mo
HOA Y/N Y
Abv Grd Liv Area 2,118
Originating Board BRIGHT
Year Built 1992
Annual Tax Amount $2,056
Tax Year 2021
Lot Size 1,620 Sqft
Acres 0.04
Property Description
Turnkey, Brick Front Three Level Townhome In Heather Hills Has Been Well Maintained And Awaits You. Centrally Located, You Are Just Minutes from I95, VRE, Commuter Lots, Shopping, Schools, Restaurants, and Historic Downtown Fredericksburg. This Lovely Home Offers Many Updated/Newer Items With Transferable Warranties. Stainless Steel Appliances In Kitchen, Newer HVAC System, New High Efficiency Front Loading Washer and Dryer. Newer Roof, Newer Windows, Fresh Paint Throughout And More. Owner Left Nothing To Spare! As You Enter 306 Braemar Place You Are Greeted With Travertine Tile In The Open Foyer Area. The Lower Level Consists Of One Back Bedroom, One Fully Remodeled Bathroom, And A Spacious Family Room With A Corner Unit Slate Gas Fireplace. An Area To Do As You Wish! Making Your Way Up The Hardwood Stairs To The Main Level, You Will Find The Kitchen With New Appliances, Quartz Counters, Refinished Cabinets , And A Stainless Steel Jenn Air Downdraft Range. This Level Has A Dining Area And Opens To A Bright, Spacious Living Room With Newer Windows and Corner Unit Stone Gas Fireplace Number Two. All Freshly Painted. The Upper Level Offers Double Master Bedrooms , Each With Your Own Private Full Bathroom. Fabulous Size Bedrooms With Lots Of Natural Light, Vaulted Ceilings and Hardwood Flooring. Laundry Room Is Conveniently Located On Upper Level Also With Storage Cabinets. Exterior Rear Yard Is Landscaped, and Fully Fenced. Deck Has Been Painted And Allows Room For Evening Dinners Or To Relax and Enjoy Your Favorite Beverage. Schedule Your Tour Today.
Location
State VA
County Stafford
Zoning R2
Rooms
Other Rooms Living Room, Bedroom 2, Bedroom 3, Kitchen, Family Room, Foyer, Bedroom 1, Laundry, Storage Room
Basement Daylight, Full, Front Entrance, Fully Finished, Windows, Sump Pump
Interior
Interior Features Attic, Ceiling Fan(s), Combination Kitchen/Living, Combination Dining/Living, Dining Area, Entry Level Bedroom, Floor Plan - Open, Pantry, Wood Floors, Primary Bath(s)
Hot Water Natural Gas
Heating Central, Forced Air
Cooling Central A/C, Ceiling Fan(s), Heat Pump(s)
Flooring Hardwood
Fireplaces Number 2
Fireplaces Type Corner, Insert, Stone, Gas/Propane
Equipment Cooktop - Down Draft, Dishwasher, Disposal, Energy Efficient Appliances, Oven/Range - Electric, Refrigerator, Icemaker, Washer - Front Loading, Dryer - Front Loading
Fireplace Y
Window Features Insulated
Appliance Cooktop - Down Draft, Dishwasher, Disposal, Energy Efficient Appliances, Oven/Range - Electric, Refrigerator, Icemaker, Washer - Front Loading, Dryer - Front Loading
Heat Source Natural Gas
Laundry Has Laundry, Upper Floor, Washer In Unit, Dryer In Unit
Exterior
Exterior Feature Deck(s)
Parking On Site 2
Fence Rear
Waterfront N
Water Access N
Roof Type Architectural Shingle
Accessibility None
Porch Deck(s)
Garage N
Building
Lot Description Landscaping
Story 3
Sewer Public Sewer
Water Public
Architectural Style Colonial
Level or Stories 3
Additional Building Above Grade
Structure Type High,Vaulted Ceilings
New Construction N
Schools
Elementary Schools Conway
Middle Schools Edward E. Drew
High Schools Stafford
School District Stafford County Public Schools
Others
HOA Fee Include Common Area Maintenance,Snow Removal,Trash
Senior Community No
Tax ID 54DD 1 3
Ownership Fee Simple
SqFt Source Estimated
Special Listing Condition Standard
Read Less Info
Want to know what your home might be worth? Contact us for a FREE valuation!

Our team is ready to help you sell your home for the highest possible price ASAP

Bought with Trisha P McFadden • Berkshire Hathaway HomeServices PenFed Realty
Get More Information




