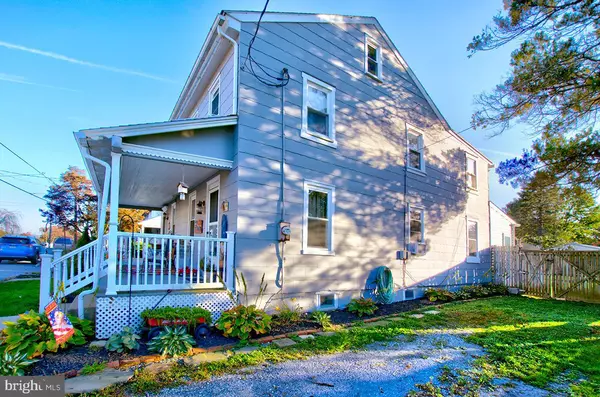For more information regarding the value of a property, please contact us for a free consultation.
Key Details
Sold Price $192,500
Property Type Single Family Home
Sub Type Twin/Semi-Detached
Listing Status Sold
Purchase Type For Sale
Square Footage 1,088 sqft
Price per Sqft $176
Subdivision None Available
MLS Listing ID PACT2009510
Sold Date 12/09/21
Style Colonial
Bedrooms 3
Full Baths 1
HOA Y/N N
Abv Grd Liv Area 1,088
Originating Board BRIGHT
Year Built 1900
Annual Tax Amount $2,528
Tax Year 2021
Lot Size 5,374 Sqft
Acres 0.12
Lot Dimensions 0.00 x 0.00
Property Description
Affordable twin style home on the north side of town. This home has been well kept by it's current owner of over 30 years. There is a lot to like here including enjoying the front porch on nice summer evenings, or the rear deck overlooking the spacious rear yard. The living room features hardwood flooring. The dining room also has hardwood flooring, and a brick fireplace, with an insert, to keep the home warm in the winter time. The kitchen has new laminate flooring, plenty of cabinets, a double sink and a pantry. The laundry/mud room is spacious and leads out to the rear deck. The 2nd floor main bedroom has 2 closets, wood flooring and a fan. The 2nd and 3rd bedrooms also have wood flooring. The bathroom has a new tub surround and vanity. There is also a large linen closet. There are steps leading up the attic that is great for storage. There is also a basement for additional storage. Other key features to the home include a driveway for convenient off street parking and a large storage shed in the rear yard. The home has low taxes, and the owner is including the washer, dryer, and the 1 year old refrigerator. See this fine home today!
Location
State PA
County Chester
Area Honeybrook Boro (10312)
Zoning RESID.
Rooms
Other Rooms Living Room, Dining Room, Bedroom 2, Bedroom 3, Kitchen, Basement, Bedroom 1, Laundry, Bathroom 1, Attic
Basement Outside Entrance
Interior
Interior Features Attic, Ceiling Fan(s), Wood Floors
Hot Water Electric
Heating Baseboard - Electric
Cooling Window Unit(s), Ceiling Fan(s)
Flooring Hardwood, Laminated, Vinyl
Fireplaces Number 1
Fireplaces Type Brick, Insert, Wood
Equipment Disposal, Dryer - Electric, Oven/Range - Electric, Refrigerator, Washer, Water Heater
Fireplace Y
Window Features Vinyl Clad,Replacement
Appliance Disposal, Dryer - Electric, Oven/Range - Electric, Refrigerator, Washer, Water Heater
Heat Source Electric
Laundry Main Floor, Dryer In Unit, Washer In Unit
Exterior
Exterior Feature Deck(s), Porch(es)
Garage Spaces 2.0
Water Access N
Accessibility None
Porch Deck(s), Porch(es)
Total Parking Spaces 2
Garage N
Building
Lot Description Level
Story 2
Foundation Stone
Sewer Public Sewer
Water Public
Architectural Style Colonial
Level or Stories 2
Additional Building Above Grade, Below Grade
New Construction N
Schools
School District Twin Valley
Others
Senior Community No
Tax ID 12-02 -0057
Ownership Fee Simple
SqFt Source Assessor
Acceptable Financing Cash, Conventional
Listing Terms Cash, Conventional
Financing Cash,Conventional
Special Listing Condition Standard
Read Less Info
Want to know what your home might be worth? Contact us for a FREE valuation!

Our team is ready to help you sell your home for the highest possible price ASAP

Bought with Katiejo Y. Shank • Keller Williams Platinum Realty
Get More Information



