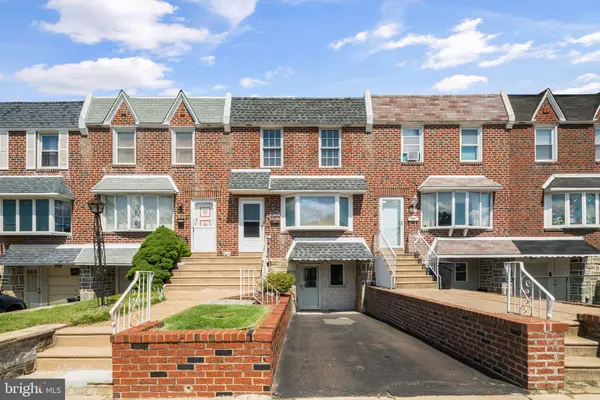For more information regarding the value of a property, please contact us for a free consultation.
Key Details
Sold Price $297,000
Property Type Townhouse
Sub Type Interior Row/Townhouse
Listing Status Sold
Purchase Type For Sale
Square Footage 1,260 sqft
Price per Sqft $235
Subdivision Millbrook
MLS Listing ID PAPH2019536
Sold Date 10/19/21
Style Straight Thru
Bedrooms 3
Full Baths 1
Half Baths 1
HOA Y/N N
Abv Grd Liv Area 1,260
Originating Board BRIGHT
Year Built 1958
Annual Tax Amount $2,825
Tax Year 2021
Lot Size 2,270 Sqft
Acres 0.05
Lot Dimensions 18.16 x 125.00
Property Description
Welcome to 11728 Millbrook Road! The traditional 3 bedroom, 1.5 bath townhome is fully equipped with a completely up to date basement, hardwood flooring throughout the entire home and a spacious backyard and deck, this Millbrook home is perfect for your next home purchase. Upon arrival you will enter into the incredibly open living room with hardwood flooring that leads directly into the dining area. In the rear of the home is the dining area, kitchen and access to outdoor patio. The kitchen features tile flooring, plenty of dark wood cabinetry perfect for storage, stainless steel appliances, 5-burner gas stove, marble countertops, recessed lighting and a window above the sink that overlooks the backyard! Upstairs on the second level are three spacious bedrooms and one full bathroom with shower tub. Head downstairs to the fully finished basement that is perfect as your next entertainment room and features brand new hardwood floors, recessed lighting and access to the backyard and patio area. 11728 Millbrook is in close proximity to Poquessing Valley Park, YMCA, grocery stores, restaurants, shops and much more! Schedule your tour today!
Location
State PA
County Philadelphia
Area 19154 (19154)
Zoning RSA4
Rooms
Basement Fully Finished
Interior
Hot Water Natural Gas
Heating Forced Air
Cooling Central A/C
Fireplace N
Heat Source Natural Gas
Exterior
Garage Spaces 2.0
Waterfront N
Water Access N
Accessibility None
Parking Type Driveway
Total Parking Spaces 2
Garage N
Building
Story 2
Sewer Public Sewer
Water Public
Architectural Style Straight Thru
Level or Stories 2
Additional Building Above Grade, Below Grade
New Construction N
Schools
School District The School District Of Philadelphia
Others
Senior Community No
Tax ID 662229000
Ownership Fee Simple
SqFt Source Assessor
Acceptable Financing Cash, Conventional, FHA, VA
Listing Terms Cash, Conventional, FHA, VA
Financing Cash,Conventional,FHA,VA
Special Listing Condition Standard
Read Less Info
Want to know what your home might be worth? Contact us for a FREE valuation!

Our team is ready to help you sell your home for the highest possible price ASAP

Bought with Margaret Velek • RE/MAX Realty Services-Bensalem
Get More Information




