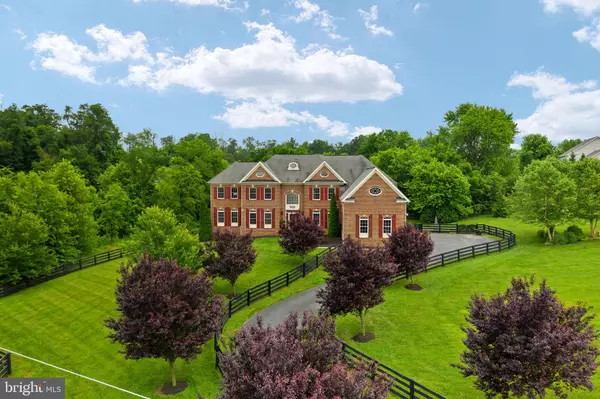For more information regarding the value of a property, please contact us for a free consultation.
Key Details
Sold Price $1,250,000
Property Type Single Family Home
Sub Type Detached
Listing Status Sold
Purchase Type For Sale
Square Footage 7,089 sqft
Price per Sqft $176
Subdivision Wright Farm
MLS Listing ID VALO441310
Sold Date 07/23/21
Style Colonial
Bedrooms 5
Full Baths 5
Half Baths 1
HOA Fees $55/qua
HOA Y/N Y
Abv Grd Liv Area 5,620
Originating Board BRIGHT
Year Built 2008
Annual Tax Amount $8,940
Tax Year 2021
Lot Size 3.000 Acres
Acres 3.0
Property Description
Outstanding and Tranquil Location - just outside of Purcellville. Convenient access to Rt7, Shopping, Restaurants, and Xfinity Internet, Gorgeous Estate Home on 3 Acres with Beautiful Pond! Over 7000 Finished Sq Ft, 5 Bdr, 5.5 Bath Colonial, Gourmet Kitchen w/ SS JennAir Apps and Granite, Family Room with FP, Gorgeous Wood Floors, Office, Sunroom, Lovely Screened in Porch and Deck with a very Peaceful and Private Setting enjoy spectacular sunsets overlooking the gorgeous spring fed pond - loaded with birds and wildlife, Incredible Master Bedroom w/ FP, Huge Master Bath , Massive Walk-In Closet and Second Laundry, Bright Finished Basement with Walk-Up, Beautiful Landscaping w/ Organic Raised Beds, Totally Fenced in Yard Kid & Pet Friendly and Organically cared for!! Truly a Stunning Home with views from every room!!!
Location
State VA
County Loudoun
Zoning 03
Rooms
Basement Full
Interior
Interior Features Ceiling Fan(s), Chair Railings, Crown Moldings, Double/Dual Staircase, Family Room Off Kitchen, Floor Plan - Open, Formal/Separate Dining Room, Kitchen - Gourmet, Kitchen - Island, Recessed Lighting, Walk-in Closet(s), Water Treat System, Window Treatments, Wood Floors
Hot Water Propane
Heating Forced Air, Heat Pump - Gas BackUp
Cooling Central A/C
Fireplaces Number 2
Equipment Cooktop, Disposal, Dishwasher, Dryer, Exhaust Fan, Oven - Wall, Refrigerator, Washer, Water Conditioner - Owned, Water Heater
Fireplace Y
Appliance Cooktop, Disposal, Dishwasher, Dryer, Exhaust Fan, Oven - Wall, Refrigerator, Washer, Water Conditioner - Owned, Water Heater
Heat Source Propane - Leased
Exterior
Garage Garage - Side Entry, Garage Door Opener
Garage Spaces 3.0
Waterfront N
Water Access N
Accessibility None
Attached Garage 3
Total Parking Spaces 3
Garage Y
Building
Story 3
Sewer Septic Exists
Water Well
Architectural Style Colonial
Level or Stories 3
Additional Building Above Grade, Below Grade
New Construction N
Schools
School District Loudoun County Public Schools
Others
HOA Fee Include Trash
Senior Community No
Tax ID 451105057000
Ownership Fee Simple
SqFt Source Assessor
Horse Property N
Special Listing Condition Standard
Read Less Info
Want to know what your home might be worth? Contact us for a FREE valuation!

Our team is ready to help you sell your home for the highest possible price ASAP

Bought with Carolyn A Young • RE/MAX 1st Realty
Get More Information




