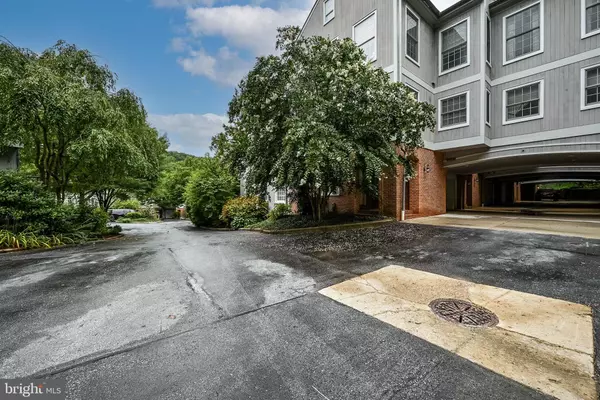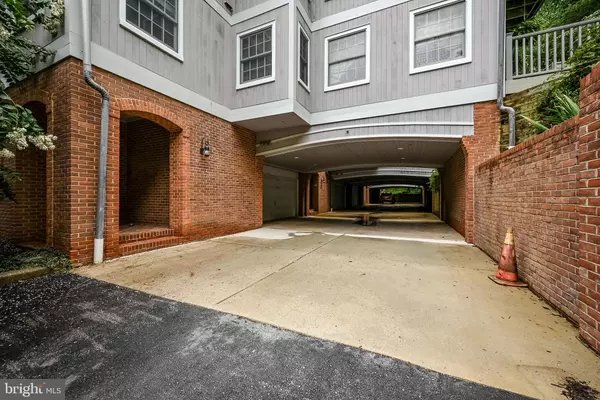For more information regarding the value of a property, please contact us for a free consultation.
Key Details
Sold Price $504,900
Property Type Condo
Sub Type Condo/Co-op
Listing Status Sold
Purchase Type For Sale
Subdivision Rockland Mills
MLS Listing ID DENC2005094
Sold Date 01/21/22
Style Reverse,Transitional
Bedrooms 2
Full Baths 2
Half Baths 1
Condo Fees $843/mo
HOA Y/N N
Originating Board BRIGHT
Annual Tax Amount $7,577
Tax Year 2021
Lot Dimensions 0.00 x 0.00
Property Description
Welcome to Care free 2 bedroom fully updated condo living with park like setting in best of Greenville has to offer!! Only relocation makes this home available for lucky buyer!
Nothing to do but move in and enjoy this premium location and gated, secure community along the Brandywine River banks. Surrounded by mature trees and scenic routes. Enjoy the panoramic, spectacular view from the 3rd floor balcony to back decks in 2nd floor. Current owner further beautified and upgraded to perfect the unit since purchase in recent months. Monthly condo fee includes, exterior building maintenance, water, sewer, deck maintenance, etc. This unit boasts an ELEVATOR and has an upside down floor plan to maximize the views. Step into the large, inviting high ceiling foyer and access to the 2 car garage and the elevator. Second floor features;the Primary bedroom suite with a very private deck just for your enjoyment, The Primary suite is updated and complete with an oversized walk in closet with closet system and a huge bathroom with a modern tub and separate custom tiled shower and custom tiled vanity. The second bedroom is generously sized and has lovely built ins so can also be used for den/office. The second full bath has full make over and finished last month with coil brushed faucet, fixtures, custom tiled shower, oil brushed trimmed glass shower door which also has a steam shower feature. The laundry room is located on the bedroom level with new washer & dryer and new carpets throughout completes the second level.
Third floor, main living area features; The open concept living, fresh neutral paints , dining and office areas with built in bookcases/shelves, brand new electric fireplace with remote for convenience for cozy night, Off of the living room, there is a wonderful balcony area with gorgeous views. The chef's kitchen has an eat in area plus a large island with brand new cooktop, new refrigerator, a huge pantry area, and a private deck area for fun gathering or fine wine and dining . This luxurious, all inclusive, secure and care free living can be yours!! Don't miss your opportunity!
Location
State DE
County New Castle
Area Brandywine (30901)
Zoning NCPUD
Rooms
Other Rooms Living Room, Dining Room, Primary Bedroom, Bedroom 2, Kitchen, Foyer, Laundry
Interior
Interior Features Built-Ins, Breakfast Area, Combination Dining/Living, Dining Area, Elevator, Kitchen - Island, Recessed Lighting, Skylight(s), Soaking Tub, Stall Shower, Walk-in Closet(s), Upgraded Countertops, Window Treatments, Wood Floors
Hot Water Electric
Heating Heat Pump(s)
Cooling Central A/C
Flooring Ceramic Tile, Stone, Wood
Fireplaces Number 1
Fireplaces Type Mantel(s)
Equipment Cooktop, Dishwasher, Disposal, Dryer, Oven - Wall, Stainless Steel Appliances, Washer, Water Heater
Fireplace Y
Appliance Cooktop, Dishwasher, Disposal, Dryer, Oven - Wall, Stainless Steel Appliances, Washer, Water Heater
Heat Source Electric
Laundry Main Floor
Exterior
Garage Garage - Front Entry, Garage Door Opener, Inside Access
Garage Spaces 2.0
Amenities Available Common Grounds, Gated Community
Waterfront N
Water Access N
Roof Type Shingle
Accessibility Elevator
Attached Garage 2
Total Parking Spaces 2
Garage Y
Building
Story 3
Foundation Block
Sewer Public Sewer
Water Public
Architectural Style Reverse, Transitional
Level or Stories 3
Additional Building Above Grade, Below Grade
Structure Type Dry Wall,Cathedral Ceilings,2 Story Ceilings
New Construction N
Schools
School District Brandywine
Others
Pets Allowed Y
HOA Fee Include Common Area Maintenance,Ext Bldg Maint,Lawn Maintenance,Management,Road Maintenance,Security Gate
Senior Community No
Tax ID 06-087.00-016.C.0058
Ownership Condominium
Security Features Security System,Security Gate
Special Listing Condition Standard
Pets Description Cats OK, Dogs OK
Read Less Info
Want to know what your home might be worth? Contact us for a FREE valuation!

Our team is ready to help you sell your home for the highest possible price ASAP

Bought with David R Harrell • Long & Foster Real Estate, Inc.
Get More Information




