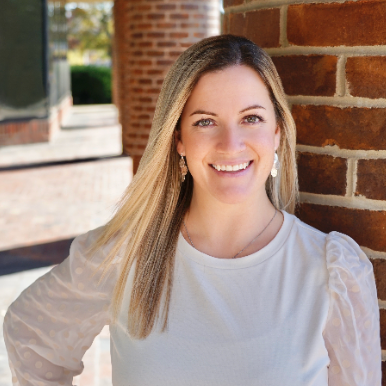For more information regarding the value of a property, please contact us for a free consultation.
Key Details
Sold Price $869,900
Property Type Single Family Home
Sub Type Detached
Listing Status Sold
Purchase Type For Sale
Square Footage 3,831 sqft
Price per Sqft $227
Subdivision Martin'S Chase
MLS Listing ID VALO439116
Sold Date 10/29/21
Style Craftsman
Bedrooms 5
Full Baths 3
Half Baths 1
HOA Fees $130/mo
HOA Y/N Y
Abv Grd Liv Area 3,184
Originating Board BRIGHT
Year Built 2006
Available Date 2021-08-25
Annual Tax Amount $7,118
Tax Year 2021
Lot Size 0.300 Acres
Acres 0.3
Property Sub-Type Detached
Property Description
***Accepting back up offers***Former model home that backs to beautiful trees on 1/3 acre premium lot. Long driveway leads to an oversized, detached, three car garage with a large unfinished space above that can be used for Au-pair suite, In-law suite, home office or storage. Freshly painted main floor includes a home office or formal living room, separate dining area, butler's pantry, eat in kitchen with granite countertops, and a large family room with a gas fireplace. Upper level includes three bedrooms, a generously sized primary bedroom with tray ceilings and a beautiful primary bath and two separate walk in closets. Convenient laundry room also on upper level. Don't miss this fabulous basement with a custom built wet bar, gaming area, full bath and 5th bedroom with plenty of storage. Fabulous covered front porch with landscaped yard and irrigation system.
Location
State VA
County Loudoun
Zoning 01
Direction North
Rooms
Other Rooms Dining Room, Primary Bedroom, Bedroom 2, Bedroom 3, Bedroom 4, Kitchen, Family Room, Laundry, Office, Recreation Room, Bathroom 2, Primary Bathroom, Additional Bedroom
Basement Full, Fully Finished, Outside Entrance, Sump Pump, Walkout Level, Walkout Stairs, Side Entrance, Windows
Interior
Interior Features Bar, Breakfast Area, Butlers Pantry, Ceiling Fan(s), Chair Railings, Crown Moldings, Dining Area, Family Room Off Kitchen, Floor Plan - Traditional, Formal/Separate Dining Room, Kitchen - Table Space, Pantry, Primary Bath(s), Soaking Tub, Stall Shower, Upgraded Countertops, Walk-in Closet(s), Wet/Dry Bar, Window Treatments, Wine Storage, Wood Floors
Hot Water Natural Gas
Heating Forced Air
Cooling Ceiling Fan(s), Central A/C
Flooring Hardwood, Carpet, Ceramic Tile
Fireplaces Number 1
Fireplaces Type Gas/Propane, Fireplace - Glass Doors
Equipment Cooktop, Dishwasher, Disposal, Icemaker, Microwave, Oven - Wall, Washer, Dryer
Furnishings No
Fireplace Y
Appliance Cooktop, Dishwasher, Disposal, Icemaker, Microwave, Oven - Wall, Washer, Dryer
Heat Source Natural Gas
Laundry Upper Floor
Exterior
Exterior Feature Porch(es), Deck(s)
Parking Features Additional Storage Area, Garage - Front Entry, Garage Door Opener, Oversized
Garage Spaces 9.0
Amenities Available Club House, Pool - Outdoor, Tot Lots/Playground, Common Grounds, Jog/Walk Path
Water Access N
View Trees/Woods
Roof Type Asphalt
Accessibility None
Porch Porch(es), Deck(s)
Total Parking Spaces 9
Garage Y
Building
Lot Description Private, Backs to Trees
Story 3
Sewer Public Sewer
Water Public
Architectural Style Craftsman
Level or Stories 3
Additional Building Above Grade, Below Grade
New Construction N
Schools
Elementary Schools Sycolin Creek
Middle Schools Brambleton
High Schools Independence
School District Loudoun County Public Schools
Others
Pets Allowed Y
HOA Fee Include Common Area Maintenance,Pool(s),Snow Removal,Trash
Senior Community No
Tax ID 240205202000
Ownership Fee Simple
SqFt Source Assessor
Security Features Security System
Special Listing Condition Standard
Pets Allowed No Pet Restrictions
Read Less Info
Want to know what your home might be worth? Contact us for a FREE valuation!

Our team is ready to help you sell your home for the highest possible price ASAP

Bought with Danielle Wateridge • Berkshire Hathaway HomeServices PenFed Realty
Get More Information



