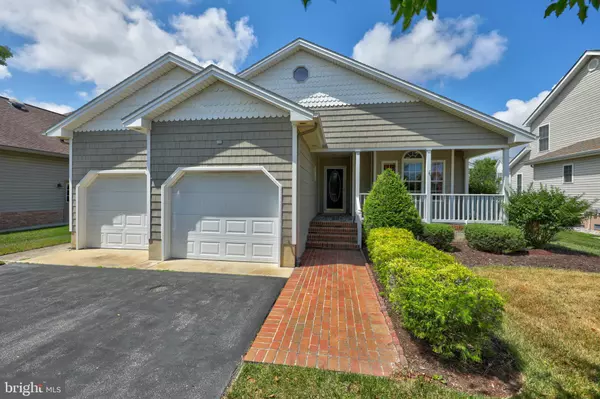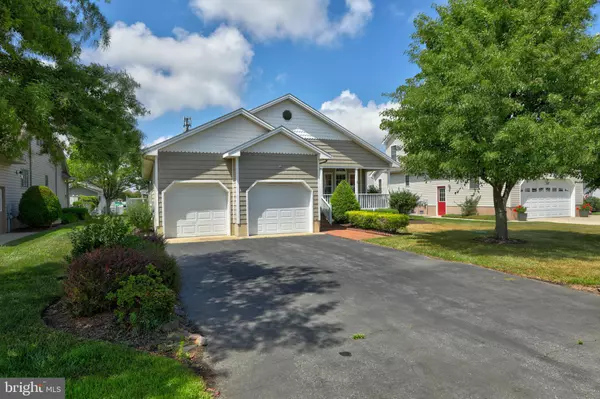For more information regarding the value of a property, please contact us for a free consultation.
Key Details
Sold Price $310,000
Property Type Single Family Home
Sub Type Detached
Listing Status Sold
Purchase Type For Sale
Square Footage 1,674 sqft
Price per Sqft $185
Subdivision Keenwick Sound
MLS Listing ID DESU164336
Sold Date 09/18/20
Style Cottage
Bedrooms 3
Full Baths 2
HOA Fees $29/ann
HOA Y/N Y
Abv Grd Liv Area 1,674
Originating Board BRIGHT
Year Built 2000
Annual Tax Amount $876
Tax Year 2019
Lot Size 7,405 Sqft
Acres 0.17
Lot Dimensions 60.00 x 125.00
Property Description
Built in 2000, this well maintained 3 bedroom, 2 bath home is being sold furnished. Walk in from the covered front porch to the large living and dining area featuring hardwood floors and a fire place to enjoy in the off season. To the left a hallway takes you to the master bedroom and 2 guest rooms. Behind the dining area is a large eat in kitchen with island and a sunroom at the back of the house. The backyard is beautifully situated with a deck, paver patio and shed for additional storage. Enjoy the low HOA fees and access to the boat ramp!
Location
State DE
County Sussex
Area Baltimore Hundred (31001)
Zoning MR
Rooms
Main Level Bedrooms 3
Interior
Interior Features Kitchen - Eat-In
Hot Water None
Heating Heat Pump - Electric BackUp
Cooling Central A/C
Flooring Carpet, Hardwood, Ceramic Tile, Vinyl
Equipment Dishwasher, Dryer - Electric, Microwave, Oven/Range - Electric, Refrigerator, Washer, Water Heater
Furnishings Yes
Appliance Dishwasher, Dryer - Electric, Microwave, Oven/Range - Electric, Refrigerator, Washer, Water Heater
Heat Source Electric
Exterior
Garage Garage - Front Entry
Garage Spaces 4.0
Amenities Available Pool - Outdoor, Boat Ramp
Waterfront N
Water Access N
Accessibility None
Attached Garage 2
Total Parking Spaces 4
Garage Y
Building
Story 1
Sewer Public Sewer
Water Other
Architectural Style Cottage
Level or Stories 1
Additional Building Above Grade, Below Grade
New Construction N
Schools
School District Indian River
Others
Pets Allowed Y
HOA Fee Include Road Maintenance,Pool(s)
Senior Community No
Tax ID 533-19.00-525.00
Ownership Fee Simple
SqFt Source Assessor
Acceptable Financing Cash, Conventional, VA
Listing Terms Cash, Conventional, VA
Financing Cash,Conventional,VA
Special Listing Condition Standard
Pets Description No Pet Restrictions
Read Less Info
Want to know what your home might be worth? Contact us for a FREE valuation!

Our team is ready to help you sell your home for the highest possible price ASAP

Bought with KATHLEEN CRAMER • VICKIE YORK AT THE BEACH REALTY
Get More Information




