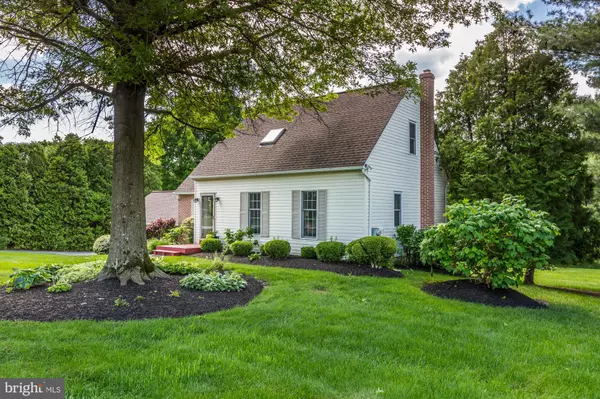For more information regarding the value of a property, please contact us for a free consultation.
Key Details
Sold Price $400,000
Property Type Single Family Home
Sub Type Detached
Listing Status Sold
Purchase Type For Sale
Square Footage 2,254 sqft
Price per Sqft $177
Subdivision None Available
MLS Listing ID PACT507346
Sold Date 07/31/20
Style Cape Cod
Bedrooms 3
Full Baths 2
Half Baths 1
HOA Y/N N
Abv Grd Liv Area 1,554
Originating Board BRIGHT
Year Built 1986
Annual Tax Amount $5,088
Tax Year 2020
Lot Size 1.000 Acres
Acres 1.0
Lot Dimensions 0.00 x 0.00
Property Description
Picture perfect! This pristine Cape Cod in Downingtown has been beautifully upgraded and is looking for its new owner. It sits on a glorious acre of private yard in the award winning Downingtown School District.Gleaming hardwood floors great you as you enter and you'll find upgraded appliances, along with a finished walk out basement too. On the first floor you'll find a living room with wood floors and exposed beams, an eat-in kitchen with stainless steel appliances, quartz counter tops, convection cooking and sliders to the deck that overlooks the beautiful private back yard. The large family room is just off the kitchen with wood floors and enough space for entertaining and a desk too. A bedroom and full bath round off the first floor. Upstairs you'll find 2 bedrooms, each with ceiling fans, a gorgeous full bath and also a sunlit study (or maybe a nursery). The lower level is also finished! There are wood floors, a gas fireplace, room for a TV and workout stations, a half bath, a huge storage room, the laundry and a door leading to the gorgeous private back yard. Just a few minutes to: Marsh Creek State Park where you can hike, bike, horseback ride, swim, fish and boat. The PA Turnpike access is just over 3 miles away and plenty of shopping and dining in the Village of Eagle and Exton too. You better hurry because this one won't last!
Location
State PA
County Chester
Area Upper Uwchlan Twp (10332)
Zoning R2
Rooms
Other Rooms Living Room, Bedroom 2, Kitchen, Family Room, Basement, Breakfast Room, Bedroom 1, Office, Bathroom 1, Bathroom 2
Basement Full, Fully Finished, Heated, Outside Entrance, Rear Entrance, Walkout Level
Main Level Bedrooms 1
Interior
Interior Features Carpet, Ceiling Fan(s), Family Room Off Kitchen, Kitchen - Eat-In, Skylight(s), Stall Shower, Tub Shower, Upgraded Countertops, Wood Floors
Heating Baseboard - Electric
Cooling Central A/C
Flooring Hardwood, Ceramic Tile, Carpet
Fireplaces Number 1
Fireplaces Type Flue for Stove, Gas/Propane
Fireplace Y
Heat Source Electric
Laundry Basement
Exterior
Garage Garage - Side Entry, Additional Storage Area, Garage Door Opener, Inside Access
Garage Spaces 7.0
Utilities Available Cable TV, Fiber Optics Available, Phone Available
Waterfront N
Water Access N
View Garden/Lawn, Trees/Woods
Roof Type Architectural Shingle
Accessibility None, Entry Slope <1'
Parking Type Attached Garage, Driveway
Attached Garage 1
Total Parking Spaces 7
Garage Y
Building
Lot Description Backs to Trees, Front Yard, Level, Landscaping, Not In Development, Open, Private, Rear Yard, Rural, SideYard(s), Stream/Creek, Unrestricted
Story 3
Sewer On Site Septic
Water Public
Architectural Style Cape Cod
Level or Stories 3
Additional Building Above Grade, Below Grade
New Construction N
Schools
Elementary Schools Springton Manor
Middle Schools Lionville
High Schools Downingtown High School East Campus
School District Downingtown Area
Others
Senior Community No
Tax ID 32-03 -0009.1000
Ownership Fee Simple
SqFt Source Assessor
Special Listing Condition Standard
Read Less Info
Want to know what your home might be worth? Contact us for a FREE valuation!

Our team is ready to help you sell your home for the highest possible price ASAP

Bought with Thomas Toole III • RE/MAX Main Line-West Chester
Get More Information




