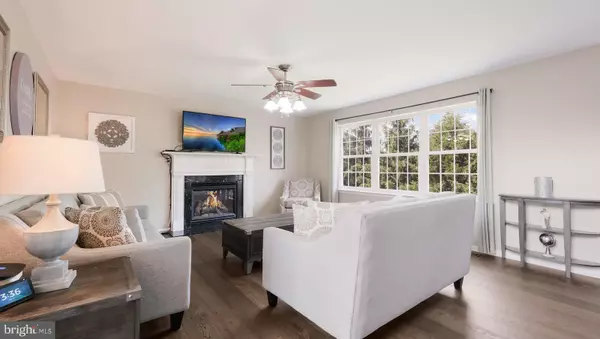For more information regarding the value of a property, please contact us for a free consultation.
Key Details
Sold Price $541,000
Property Type Single Family Home
Sub Type Detached
Listing Status Sold
Purchase Type For Sale
Square Footage 3,152 sqft
Price per Sqft $171
Subdivision Hunter Ridge
MLS Listing ID PAMC2002388
Sold Date 09/09/21
Style Colonial
Bedrooms 4
Full Baths 2
Half Baths 2
HOA Fees $70/mo
HOA Y/N Y
Abv Grd Liv Area 2,520
Originating Board BRIGHT
Year Built 2001
Annual Tax Amount $7,693
Tax Year 2020
Lot Size 10,655 Sqft
Acres 0.24
Lot Dimensions 65.00 x 0.00
Property Description
SOMETHING SPECIAL - the picturesque rolling hills of Skippack Township! SO MUCH TO LOVE about a suburban rural neighborhood that can actually claim to be convenient PLUS boast its own walking trails. 4811 Fox Lane is set off from the main road by a unique tree lined cul de sac island designed for access to only six homes. Its perfectly situated near the crest of Hunter Ridge. Come visit this stand-out 4 bedroom, 2.2 bath brick center hall colonial with distinctive hip roof. Take in the beauty of its location backing to mature evergreens and dedicated land beyond. From the rear of the home, youll enjoy watching distant mountain views as the seasons change. The 2-Story entry foyer immediately introduces you to high quality engineered hardwood floors installed on the entire first floor. There are fresh neutral painted walls throughout. The spacious living room is currently being used as an in-home office. Beyond is the heart of the home. An open floorplan family room through to breakfast room and kitchen. The family room features a custom mantel gas fireplace and a triple window panoramic view. From the breakfast room theres easy access sliding doors to a raised deck for outdoor enjoyment and egress steps down to grade. The open kitchen has plentiful cabinets and a peninsula providing extra granite counterspace, upgraded appliances, gas cooking, pantry and a stainless refrigerator included. The kitchen has access to the front dining room, powder room and laundry room. A 2-car oversized garage offers extra storage and a side exit door. Front hall steps and entire second level and basement have newer carpeting. The overview landing is enlightened by a palladium window front yard view of lush green trees. The second floor features a 16 x 13 main bedroom with walk-in closet and en suite bath, (double vanity, separate shower and corner soaking tub with corner windows to bring in natural light). Three additional roomy bedrooms and a hall full bath complete the second level. The FABULOUS BONUS to the square footage of this home is a finished walk-out basement offering multiple possibilities of living space. The basement comprises a 26 x 16 recreation room, a powder room, an 11 x 16 multi-use room with double doors to a huge finished closet, plus an additional unfinished storage room. Make the multi-use room your office, workout room or extra bedroom. Verdant views from this level too! A Ring security system is included. Located in top rated Perkiomen Valley School District! A five minute drive to historic Skippack Village. Enjoy unique shopping and casual to formal dining. After all, your new hometown is where George Washingtons troops bivouacked before heading to the battle of Germantown. Also convenient to Perkiomen Trail, Evansburg State Park, Spring Mountain Adventure, major routes, Providence Town Center and Philadelphia Premium Outlets. This could be your happily ever after. Early settlement available.
Location
State PA
County Montgomery
Area Skippack Twp (10651)
Zoning 1101 RESIDENTIAL
Rooms
Other Rooms Living Room, Dining Room, Primary Bedroom, Bedroom 2, Bedroom 3, Bedroom 4, Kitchen, Family Room, Breakfast Room, Laundry, Recreation Room, Storage Room, Bathroom 2, Bonus Room, Primary Bathroom, Half Bath
Basement Fully Finished, Heated, Poured Concrete, Walkout Level, Daylight, Partial
Interior
Hot Water Natural Gas
Heating Forced Air
Cooling Central A/C
Flooring Hardwood, Carpet, Ceramic Tile
Fireplaces Number 1
Fireplaces Type Wood
Equipment Built-In Range, Built-In Microwave, Dishwasher, Range Hood, Refrigerator
Fireplace Y
Appliance Built-In Range, Built-In Microwave, Dishwasher, Range Hood, Refrigerator
Heat Source Natural Gas
Laundry Main Floor
Exterior
Garage Garage - Front Entry
Garage Spaces 6.0
Waterfront N
Water Access N
View Scenic Vista
Roof Type Shingle,Hip
Accessibility None
Parking Type Attached Garage, Driveway
Attached Garage 2
Total Parking Spaces 6
Garage Y
Building
Lot Description Backs to Trees, Cul-de-sac
Story 3
Foundation Concrete Perimeter
Sewer Public Sewer
Water Public
Architectural Style Colonial
Level or Stories 3
Additional Building Above Grade, Below Grade
New Construction N
Schools
Elementary Schools Schwenksville
Middle Schools Perkiomen Valley Middle School West
High Schools Perkiomen Valley
School District Perkiomen Valley
Others
HOA Fee Include Common Area Maintenance,Trash
Senior Community No
Tax ID 51-00-01715-007
Ownership Fee Simple
SqFt Source Assessor
Acceptable Financing Cash, Conventional, VA, FHA
Listing Terms Cash, Conventional, VA, FHA
Financing Cash,Conventional,VA,FHA
Special Listing Condition Standard
Read Less Info
Want to know what your home might be worth? Contact us for a FREE valuation!

Our team is ready to help you sell your home for the highest possible price ASAP

Bought with Sandy L Wine • Springer Realty Group
Get More Information




