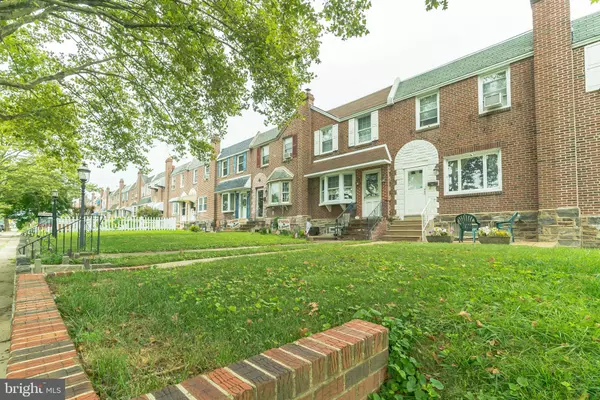For more information regarding the value of a property, please contact us for a free consultation.
Key Details
Sold Price $205,000
Property Type Townhouse
Sub Type Interior Row/Townhouse
Listing Status Sold
Purchase Type For Sale
Square Footage 1,166 sqft
Price per Sqft $175
Subdivision Mayfair (West)
MLS Listing ID PAPH920960
Sold Date 10/01/20
Style AirLite
Bedrooms 3
Full Baths 1
HOA Y/N N
Abv Grd Liv Area 1,166
Originating Board BRIGHT
Year Built 1950
Annual Tax Amount $2,308
Tax Year 2020
Lot Size 1,859 Sqft
Acres 0.04
Lot Dimensions 17.70 x 105.00
Property Description
Welcome home to 3149 Princeton Avenue! This updated, move-in ready, 3 bedroom, 1 bath, brick Airlite home is situated on a quiet street in the heart of the highly sought-after West Mayfair section of NE Philadelphia. The first floor features a bright and spacious living room which was just freshly painted with a more warm and inviting color! It also features an oversized window that allows plenty of natural light and new, neutral wall-to wall carpeting. The new carpeting is throughout the living room, stairway, upstairs hallway and master bedroom. The formal dining room is neutrally painted, new laminate wood floors and features a chair rail with a breakfast bar that leads into the updated kitchen featuring white cabinetry, all stainless steel appliances; gas cooking, built-in dishwasher and stainless steel refrigerator (included "as is") .The second floor features 3 bedrooms with ceiling fans, neutral paint and carpets and a completely updated hall bath with cherry vanity, full tub, and skylight. The lower level is unfinished with tons of storage, separate laundry area with washer and dryer (also included "as is"), and an attached one car garage. The home also features private driveway parking in the rear of the home in addition to the garage. This home is located close to shopping, restaurants, public transportation, and all major highways.
Location
State PA
County Philadelphia
Area 19149 (19149)
Zoning RSA5
Rooms
Other Rooms Living Room, Dining Room, Primary Bedroom, Bedroom 2, Bedroom 3, Kitchen
Basement Partial, Partially Finished
Interior
Interior Features Carpet, Chair Railings, Dining Area, Floor Plan - Open, Kitchen - Galley, Pantry, Wood Floors
Hot Water Natural Gas
Heating Radiator
Cooling Window Unit(s)
Flooring Hardwood, Carpet, Laminated
Equipment Built-In Range, Dishwasher, Disposal, Dryer, Microwave, Oven - Self Cleaning, Oven/Range - Gas, Refrigerator, Stainless Steel Appliances, Washer, Water Heater
Furnishings No
Fireplace N
Window Features Replacement,Double Pane,Vinyl Clad
Appliance Built-In Range, Dishwasher, Disposal, Dryer, Microwave, Oven - Self Cleaning, Oven/Range - Gas, Refrigerator, Stainless Steel Appliances, Washer, Water Heater
Heat Source Natural Gas
Laundry Basement
Exterior
Parking Features Basement Garage, Garage - Rear Entry, Built In
Garage Spaces 2.0
Utilities Available Cable TV
Water Access N
Roof Type Flat
Accessibility None
Attached Garage 1
Total Parking Spaces 2
Garage Y
Building
Story 2
Sewer Public Sewer
Water Public
Architectural Style AirLite
Level or Stories 2
Additional Building Above Grade, Below Grade
New Construction N
Schools
School District The School District Of Philadelphia
Others
Pets Allowed Y
Senior Community No
Tax ID 551392300
Ownership Fee Simple
SqFt Source Assessor
Acceptable Financing FHA, Conventional, Cash, VA
Horse Property N
Listing Terms FHA, Conventional, Cash, VA
Financing FHA,Conventional,Cash,VA
Special Listing Condition Standard
Pets Allowed No Pet Restrictions
Read Less Info
Want to know what your home might be worth? Contact us for a FREE valuation!

Our team is ready to help you sell your home for the highest possible price ASAP

Bought with XIAOJING PAN • Home Vista Realty
Get More Information



