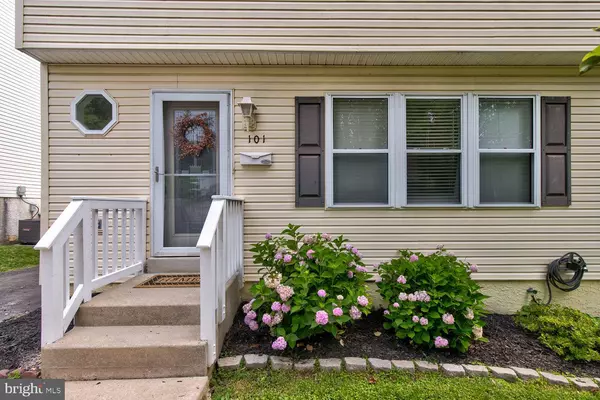For more information regarding the value of a property, please contact us for a free consultation.
Key Details
Sold Price $340,000
Property Type Single Family Home
Sub Type Detached
Listing Status Sold
Purchase Type For Sale
Square Footage 1,272 sqft
Price per Sqft $267
Subdivision Garden City
MLS Listing ID PADE2002196
Sold Date 10/14/21
Style Colonial
Bedrooms 3
Full Baths 1
Half Baths 1
HOA Y/N N
Abv Grd Liv Area 1,272
Originating Board BRIGHT
Year Built 1999
Annual Tax Amount $7,502
Tax Year 2021
Lot Size 4,835 Sqft
Acres 0.11
Lot Dimensions 74.00 x 112.00
Property Description
Three-bedroom Colonial nestled in desired Wallingford/Swarthmore school district! Main floor features laminate flooring throughout with a spacious living room, eat-in kitchen updated with Quartz counter tops, tile back splash, newer black stainless steel appliances, built-in microwave, pantry, powder room, dining area open to kitchen for entertaining, sliding door opens to deck with fenced yard ( panels replaced in 2017), concrete patio and large storage shed. Second floor features laminate flooring throughout, hall with pull-down stairs to attic for added storage, linen closet, main bedroom with double-wide closet, two additional bedrooms with nice-sized closets. Partially finished basement features an open room with tile floor, washer and dryer, new high efficiency gas furnace and central air installed June 2020, water heater replaced in April 2021. Two-car driveway plus street parking. Vinyl siding exterior. Nice street, walking distance to Arboretum and walking trails. Close to I-95, 476, SEPTA train, Philadelphia Airport, yet nestled in a quiet residential community. NOTE ; Agent Related to Sellers
Location
State PA
County Delaware
Area Nether Providence Twp (10434)
Zoning R
Direction Southwest
Rooms
Basement Full
Interior
Interior Features Attic, Upgraded Countertops, Butlers Pantry
Hot Water Natural Gas
Heating Forced Air
Cooling Central A/C
Flooring Vinyl
Equipment Built-In Microwave, Dishwasher, Disposal, Dryer - Electric, Oven - Self Cleaning, Microwave, Range Hood, Refrigerator, Washer
Furnishings No
Fireplace N
Window Features Double Hung
Appliance Built-In Microwave, Dishwasher, Disposal, Dryer - Electric, Oven - Self Cleaning, Microwave, Range Hood, Refrigerator, Washer
Heat Source Natural Gas
Laundry Basement
Exterior
Exterior Feature Deck(s)
Fence Wood
Utilities Available Natural Gas Available
Waterfront N
Water Access N
Roof Type Asphalt
Accessibility None
Porch Deck(s)
Parking Type Driveway
Garage N
Building
Lot Description Corner
Story 3
Sewer Public Sewer
Water Public
Architectural Style Colonial
Level or Stories 3
Additional Building Above Grade, Below Grade
Structure Type Dry Wall
New Construction N
Schools
High Schools Strath Haven
School District Wallingford-Swarthmore
Others
Pets Allowed Y
Senior Community No
Tax ID 34-00-00173-52
Ownership Fee Simple
SqFt Source Assessor
Acceptable Financing FHA, Conventional, Cash
Horse Property N
Listing Terms FHA, Conventional, Cash
Financing FHA,Conventional,Cash
Special Listing Condition Standard
Pets Description No Pet Restrictions
Read Less Info
Want to know what your home might be worth? Contact us for a FREE valuation!

Our team is ready to help you sell your home for the highest possible price ASAP

Bought with Stephen J Di Enno • KW Greater West Chester
Get More Information




