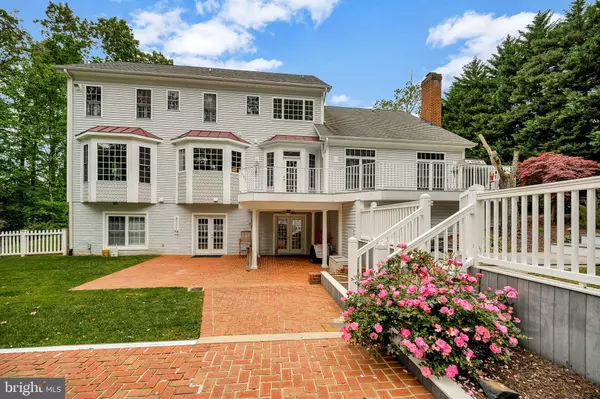For more information regarding the value of a property, please contact us for a free consultation.
Key Details
Sold Price $660,000
Property Type Single Family Home
Sub Type Detached
Listing Status Sold
Purchase Type For Sale
Square Footage 5,262 sqft
Price per Sqft $125
Subdivision Windsor Forest
MLS Listing ID VAST221784
Sold Date 07/17/20
Style Colonial
Bedrooms 4
Full Baths 3
Half Baths 1
HOA Fees $4/ann
HOA Y/N Y
Abv Grd Liv Area 3,806
Originating Board BRIGHT
Year Built 1998
Annual Tax Amount $6,089
Tax Year 2019
Lot Size 4.764 Acres
Acres 4.76
Property Description
PURE SERENITY! This stunning and spacious, 4 bedroom colonial has hardwood floors throughout, crown and chair molding and well placed architectural elements. Every room in this house is very large and provides room for growth and entertainment. The exterior wood elements are wrapped with maintenance free PVC, and the lifetime Grand Manor shingles are surrounded by new gutters. The welcoming brick front porch overlooks a quiet, tree ensconced front yard and extra wide driveway which leads to an oversized, side load two car garage. The 2 story foyer with double coat closets leads to a large study with french doors and a living room with gas fireplace. The formal dining room is extra spacious with architectural columns and bay window. The huge, eat-in kitchen and family room combination boasts 42" cabinets, granite countertops, chef's island, built-ins and tons of storage with pull-out shelves. The family room, with its floor to ceiling fireplace hearth leads to an ample mudroom and garage with utility sink. Both walk out to a maintenance free composite deck overlooking a large, in-ground pool and picturesque stocked pond with filtration system and fishing pier. The huge lower level has a rec room with wet bar, 2 large bedrooms, a theater/gym room and full, ceramic tiled bath and walks out to brick patio and pool. The master suite has a separate sitting room with wet bar/breakfast bar, 2 walk-in closets and large, ceramic tiled master bath with double vanity, jetted tub, architectural details, water closet and separate shower. Upper level laundry has ceramic tiled floor, front loading machines, built-ins and nice laundry sink. There is so much more to see in this lovely, almost 5 acre, property which is located in a prime location of North Stafford. Schedule a showing today!
Location
State VA
County Stafford
Zoning A2
Rooms
Other Rooms Living Room, Dining Room, Primary Bedroom, Bedroom 2, Bedroom 3, Bedroom 4, Kitchen, Family Room, Foyer, Laundry, Mud Room, Other, Recreation Room, Storage Room, Media Room, Bathroom 2, Bathroom 3, Primary Bathroom
Basement Full, Fully Finished, Walkout Level
Interior
Interior Features Built-Ins, Ceiling Fan(s), Family Room Off Kitchen, Floor Plan - Open, Formal/Separate Dining Room, Kitchen - Country, Kitchen - Eat-In, Kitchen - Island, Kitchen - Table Space, Primary Bath(s), Recessed Lighting, Soaking Tub, Sprinkler System, Stall Shower, Tub Shower, Upgraded Countertops, Walk-in Closet(s), Wet/Dry Bar, Wine Storage, Wood Floors, Crown Moldings, Chair Railings
Hot Water Bottled Gas
Heating Heat Pump(s), Zoned
Cooling Ceiling Fan(s), Central A/C, Heat Pump(s), Zoned
Flooring Hardwood, Ceramic Tile
Fireplaces Number 2
Fireplaces Type Gas/Propane
Equipment Built-In Microwave, Cooktop, Dishwasher, Dryer, Icemaker, Intercom, Oven - Wall, Refrigerator, Washer, Water Heater, Disposal
Fireplace Y
Window Features Bay/Bow,Transom
Appliance Built-In Microwave, Cooktop, Dishwasher, Dryer, Icemaker, Intercom, Oven - Wall, Refrigerator, Washer, Water Heater, Disposal
Heat Source Electric, Propane - Leased
Laundry Upper Floor
Exterior
Exterior Feature Brick, Deck(s), Patio(s), Porch(es)
Garage Garage - Side Entry, Garage Door Opener
Garage Spaces 2.0
Pool Heated, In Ground
Waterfront N
Water Access N
Roof Type Shingle
Accessibility None
Porch Brick, Deck(s), Patio(s), Porch(es)
Parking Type Attached Garage, Driveway
Attached Garage 2
Total Parking Spaces 2
Garage Y
Building
Lot Description Pond
Story 3
Sewer Septic = # of BR
Water Well
Architectural Style Colonial
Level or Stories 3
Additional Building Above Grade, Below Grade
Structure Type 9'+ Ceilings
New Construction N
Schools
School District Stafford County Public Schools
Others
Senior Community No
Tax ID 18-N-2- -22
Ownership Fee Simple
SqFt Source Assessor
Security Features Intercom,Electric Alarm
Special Listing Condition Standard
Read Less Info
Want to know what your home might be worth? Contact us for a FREE valuation!

Our team is ready to help you sell your home for the highest possible price ASAP

Bought with William R Montminy Jr. • Berkshire Hathaway HomeServices PenFed Realty
Get More Information




