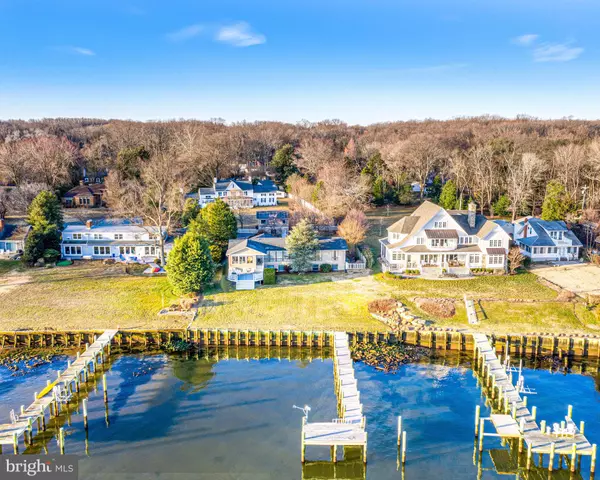For more information regarding the value of a property, please contact us for a free consultation.
Key Details
Sold Price $1,150,000
Property Type Single Family Home
Sub Type Detached
Listing Status Sold
Purchase Type For Sale
Square Footage 2,716 sqft
Price per Sqft $423
Subdivision Tydings On The Bay
MLS Listing ID MDAA430418
Sold Date 07/01/20
Style Raised Ranch/Rambler
Bedrooms 5
Full Baths 3
Half Baths 1
HOA Fees $4/ann
HOA Y/N Y
Abv Grd Liv Area 1,876
Originating Board BRIGHT
Year Built 1978
Annual Tax Amount $10,978
Tax Year 2020
Lot Size 0.598 Acres
Acres 0.6
Property Description
Drop dead gorgeous views abound from this stunning location with 100' of frontage on the Chesapeake Bay. Sit back and watch the ships go by and enjoy breathtaking sunrises. Tucked away in a private cul-de-sac, this turn-key 5 bedroom, 3.5 bath raised rancher offers the perfect waterfront oasis. Improvements in the last 5-10 years include a private pier with electric, water and boat lift, bulkhead, roof, siding and 2 zones of HVAC plus new BAT septic system was just installed. Main level living with an open floor plan provides the perfect setup for entertaining. Cozy family room with a gas fireplace and walls of windows. Deck overlooks peaceful and tranquil waterfront setting. Fully finished walk-out lower level with fireplace and new full bath. Detached over-sized two car garage with office studio and wet bar (or could be in-law apartment) with full bath over the garage. Podickory Point Yacht and Beach Club is just up the street where membership provides access to the pool, beach, deep water marina and bar. This property is located in the Broadneck school district and it is the perfect location for quick access to hiking in Sandy Point State Park, heading over the Bay Bridge to the Eastern shore or jumping on Rt. 50 to get back to Washington, DC. 2128 Bay Front Terrace delivers the complete waterfront package!
Location
State MD
County Anne Arundel
Zoning R2
Direction West
Rooms
Basement Full, Fully Finished, Improved, Rear Entrance, Sump Pump, Walkout Stairs, Windows
Main Level Bedrooms 3
Interior
Interior Features Bar, Breakfast Area, Built-Ins, Carpet, Chair Railings, Dining Area, Entry Level Bedroom, Family Room Off Kitchen, Formal/Separate Dining Room, Kitchen - Gourmet, Kitchen - Table Space, Primary Bath(s), Primary Bedroom - Bay Front, Recessed Lighting, Upgraded Countertops, Walk-in Closet(s), Water Treat System, Wet/Dry Bar, Window Treatments, Wood Floors
Hot Water Electric
Heating Heat Pump(s)
Cooling Central A/C, Ceiling Fan(s)
Flooring Carpet, Ceramic Tile, Hardwood
Fireplaces Number 3
Fireplaces Type Fireplace - Glass Doors, Gas/Propane, Mantel(s)
Equipment Built-In Microwave, Cooktop, Cooktop - Down Draft, Dishwasher, Dryer, Exhaust Fan, Extra Refrigerator/Freezer, Freezer, Microwave, Oven - Double, Oven - Wall, Refrigerator, Washer, Water Conditioner - Owned, Water Heater
Fireplace Y
Window Features Screens
Appliance Built-In Microwave, Cooktop, Cooktop - Down Draft, Dishwasher, Dryer, Exhaust Fan, Extra Refrigerator/Freezer, Freezer, Microwave, Oven - Double, Oven - Wall, Refrigerator, Washer, Water Conditioner - Owned, Water Heater
Heat Source Electric
Laundry Basement
Exterior
Exterior Feature Deck(s), Porch(es)
Parking Features Additional Storage Area, Garage Door Opener, Oversized
Garage Spaces 6.0
Utilities Available Cable TV, Phone Available, Propane
Amenities Available Beach, Marina/Marina Club, Party Room, Pier/Dock, Pool Mem Avail
Waterfront Description Private Dock Site,Riparian Grant
Water Access Y
Water Access Desc Boat - Powered,Canoe/Kayak,Fishing Allowed,Personal Watercraft (PWC),Private Access,Sail,Swimming Allowed
View Bay, Panoramic, Scenic Vista, Water
Roof Type Architectural Shingle
Accessibility Other
Porch Deck(s), Porch(es)
Total Parking Spaces 6
Garage Y
Building
Lot Description Cleared, Cul-de-sac, Landscaping, No Thru Street, Premium, Private, Secluded, Bulkheaded
Story 3
Sewer Community Septic Tank, Private Septic Tank
Water Well
Architectural Style Raised Ranch/Rambler
Level or Stories 3
Additional Building Above Grade, Below Grade
Structure Type Vaulted Ceilings
New Construction N
Schools
Elementary Schools Cape St. Claire
Middle Schools Magothy River
High Schools Broadneck
School District Anne Arundel County Public Schools
Others
Senior Community No
Tax ID 020386390007363
Ownership Fee Simple
SqFt Source Assessor
Acceptable Financing Cash, Conventional
Listing Terms Cash, Conventional
Financing Cash,Conventional
Special Listing Condition Standard
Read Less Info
Want to know what your home might be worth? Contact us for a FREE valuation!

Our team is ready to help you sell your home for the highest possible price ASAP

Bought with Sarah Greenlee Morse • Coldwell Banker Realty
Get More Information



