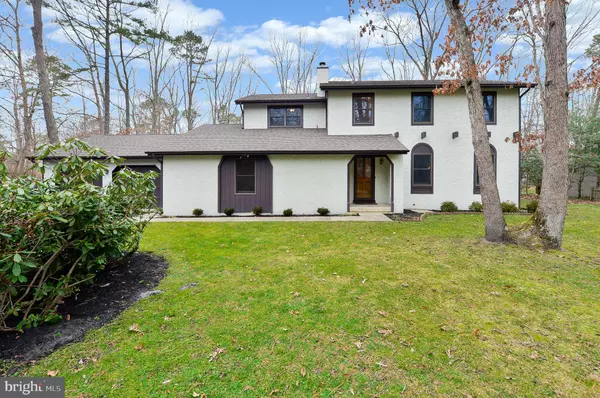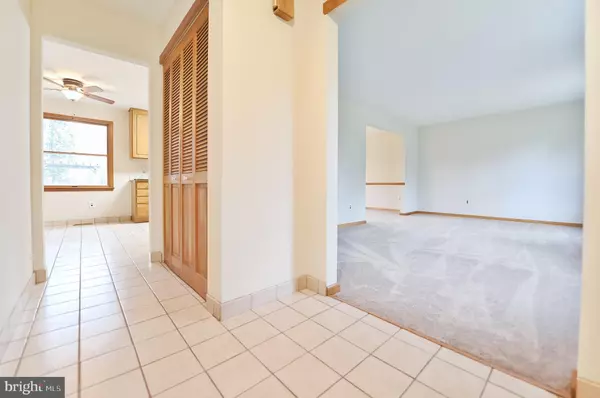For more information regarding the value of a property, please contact us for a free consultation.
Key Details
Sold Price $345,000
Property Type Single Family Home
Sub Type Detached
Listing Status Sold
Purchase Type For Sale
Square Footage 2,360 sqft
Price per Sqft $146
Subdivision Tamarac
MLS Listing ID NJBL364496
Sold Date 04/14/20
Style Transitional
Bedrooms 4
Full Baths 2
Half Baths 1
HOA Fees $31/ann
HOA Y/N Y
Abv Grd Liv Area 2,360
Originating Board BRIGHT
Year Built 1976
Annual Tax Amount $9,612
Tax Year 2019
Lot Size 0.440 Acres
Acres 0.44
Lot Dimensions 0.00 x 0.00
Property Description
Welcome to this lovely Tamarac Lakes traditional/transitional home sited on a wooded lot within walking distance of the lake and beach areas. This neighborhood is known for its true sense of community because life is centered around the beautiful lakes and guarded beaches, picnic areas, basketball/tennis courts, tot lots and planned activities for the entire family. This home at 27 Shadow Oak Lane is nestled in the trees on a quiet street. The back yard boasts loads of privacy with a storage shed, naturalized landscaping, abundant back yard space and a huge screened porch for warm weather relaxing or entertaining. There's even a charming grape arbor in this space. A great feature of the home is the versatile, first floor walk-out living space with built-ins and a large walk-in closet. You'll love the center hall floor plan with lots of added versatility. There are formal Living and Dining Rooms, a large eat in Kitchen with tiled floor and back splash plus granite counter tops. All of this opens to an inviting Family Room showcased by a full wall of custom wood built in display and storage cabinetry surrounding the wood-burning fireplace. A skylight allows the natural sunlight to warm the room. French doors lead you to the screened porch. There's a Powder room and Laundry to complete this main floor. The upper level is home to 4 bedrooms - including one which features vaulted ceilings, and two full baths. NOTABLE FEATURES INCLUDE: Natural hardwood flooring throughout much of the home, Newer roof (2019), hot water heater & central air (8yrs) and Andersen windows throughout. Medford Township schools are some of the highest rated in the state and you'll also find an easy commute with quick access to all major highways. Great eateries, shopping areas and Medford's trendy Main Street are added bonuses. Don't delay. This home is a blank canvas and your sense of style is all you need to create the space of your dreams.
Location
State NJ
County Burlington
Area Medford Twp (20320)
Zoning RES
Rooms
Other Rooms Living Room, Dining Room, Primary Bedroom, Bedroom 2, Bedroom 3, Bedroom 4, Kitchen, Family Room, Primary Bathroom, Screened Porch
Interior
Interior Features Built-Ins, Breakfast Area, Carpet, Chair Railings, Entry Level Bedroom, Family Room Off Kitchen, Floor Plan - Traditional, Kitchen - Eat-In, Primary Bath(s), Pantry, Recessed Lighting, Skylight(s), Stall Shower, Upgraded Countertops, Tub Shower, Wood Floors, Other
Hot Water Natural Gas
Heating Forced Air
Cooling Central A/C
Flooring Carpet, Ceramic Tile, Hardwood
Fireplaces Number 1
Fireplaces Type Wood
Equipment Built-In Microwave, Dishwasher, Oven/Range - Electric
Fireplace Y
Window Features Casement,Double Hung,Energy Efficient,Skylights,Wood Frame
Appliance Built-In Microwave, Dishwasher, Oven/Range - Electric
Heat Source Natural Gas
Laundry Main Floor
Exterior
Exterior Feature Porch(es), Screened
Garage Garage - Front Entry
Garage Spaces 2.0
Amenities Available Beach, Common Grounds, Jog/Walk Path, Lake, Picnic Area, Water/Lake Privileges, Baseball Field, Basketball Courts, Soccer Field, Tot Lots/Playground, Tennis Courts
Waterfront N
Water Access N
View Garden/Lawn
Roof Type Shingle
Accessibility None
Porch Porch(es), Screened
Parking Type Attached Garage, Driveway
Attached Garage 2
Total Parking Spaces 2
Garage Y
Building
Lot Description Backs to Trees, Front Yard, Landscaping, Level, Partly Wooded, Private, Rear Yard, SideYard(s)
Story 2
Sewer Public Sewer
Water Public
Architectural Style Transitional
Level or Stories 2
Additional Building Above Grade, Below Grade
Structure Type Dry Wall
New Construction N
Schools
Elementary Schools Cranberry Pine E.S.
Middle Schools Medford Township Memorial
High Schools Shawnee H.S.
School District Medford Township Public Schools
Others
HOA Fee Include Common Area Maintenance
Senior Community No
Tax ID 20-03202 14-00004
Ownership Fee Simple
SqFt Source Assessor
Special Listing Condition Standard
Read Less Info
Want to know what your home might be worth? Contact us for a FREE valuation!

Our team is ready to help you sell your home for the highest possible price ASAP

Bought with Denise S Schafer • Keller Williams - Main Street
Get More Information




