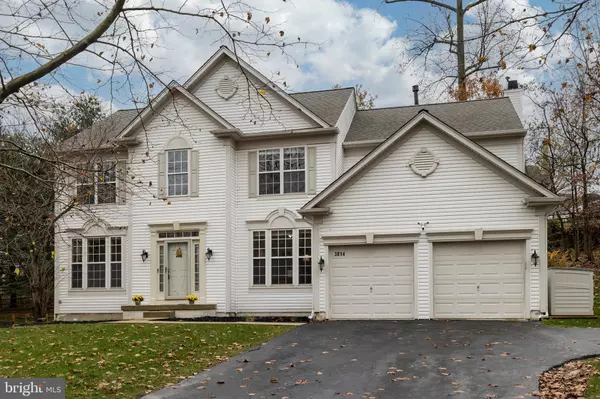For more information regarding the value of a property, please contact us for a free consultation.
Key Details
Sold Price $567,051
Property Type Single Family Home
Sub Type Detached
Listing Status Sold
Purchase Type For Sale
Square Footage 3,567 sqft
Price per Sqft $158
Subdivision Rockcreek
MLS Listing ID PADE531524
Sold Date 12/29/20
Style Traditional
Bedrooms 4
Full Baths 3
Half Baths 1
HOA Fees $22/ann
HOA Y/N Y
Abv Grd Liv Area 2,772
Originating Board BRIGHT
Year Built 1998
Annual Tax Amount $10,493
Tax Year 2019
Lot Size 10,000 Sqft
Acres 0.23
Lot Dimensions 0.00 x 0.00
Property Description
Don't miss this stunning 4 Bed 3 Full and 1 Half Bath Colonial with attached 2 Car Garage in Garnet Valley School District in the desirable Rockcreek neighborhood. Enter the welcoming Two Story Foyer. You will love the NEW Hardwood flooring throughout the First Floor. Left of foyer is Formal living room, open to the Dining room, both with Crown molding and chair rail. The study/office off of the entry has french doors for privacy, conveniently distant from the bustle of the kitchen and family room. Open floor plan with large -Eat in Kitchen adjacent to Family Room. This kitchen features Corian countertops, 42 Inch Cabinets, Stainless Steel Appliances, desk area and large island with seating, a large pantry and access through sliders to the deck and flat yard. Access to Garage is off Kitchen with tucked away Powder Room. The Family Room offers abundant space, recessed lighting and a gas fired fireplace and is wired for a TV above it. Second Floor: 4 Bedrooms including Spacious Master Suite. Huge Master Bedroom, Walk in Closet, and Master Bath with soaking tub, stall shower, separate commode and double sinks. Basement: Huge Finished Space with a Full Bath plus Sliding Door to Walk-Up Steps! NEW carpet throughout. Endless Opportunities: office, family room, man/woman cave, play room, media room, etc! There is a fun space under the stairs for the little ones to enjoy. Additional Upgrades Include: Roof (2014), Kitchen Update (2016), Basement and Lower Level Bathroom Finished (2016), Recessed Lighting (2016). You can't beat this location with easy access to major highways and the Philadelphia airport. Let's not forget you are very close to DE, the home of tax free shopping.
Location
State PA
County Delaware
Area Bethel Twp (10403)
Zoning R10
Rooms
Other Rooms Living Room, Dining Room, Primary Bedroom, Bedroom 2, Bedroom 3, Bedroom 4, Kitchen, Family Room, Den, Office, Media Room
Basement Full, Fully Finished, Walkout Stairs
Interior
Interior Features Breakfast Area, Ceiling Fan(s), Chair Railings, Crown Moldings, Family Room Off Kitchen, Kitchen - Eat-In, Recessed Lighting, Wood Floors
Hot Water Natural Gas
Heating Forced Air
Cooling Central A/C
Flooring Hardwood, Carpet, Ceramic Tile
Fireplaces Number 1
Fireplaces Type Gas/Propane, Mantel(s)
Fireplace Y
Heat Source Natural Gas
Laundry Upper Floor
Exterior
Garage Garage - Front Entry, Inside Access
Garage Spaces 2.0
Utilities Available Natural Gas Available, Electric Available, Cable TV, Sewer Available, Water Available
Waterfront N
Water Access N
Accessibility None
Parking Type Attached Garage, Driveway
Attached Garage 2
Total Parking Spaces 2
Garage Y
Building
Story 2
Sewer Public Sewer
Water Public
Architectural Style Traditional
Level or Stories 2
Additional Building Above Grade, Below Grade
New Construction N
Schools
Elementary Schools Bethel Springs
Middle Schools Garnet Valley
High Schools Garnet Valley High
School District Garnet Valley
Others
Senior Community No
Tax ID 03-00-00365-87
Ownership Fee Simple
SqFt Source Estimated
Special Listing Condition Standard
Read Less Info
Want to know what your home might be worth? Contact us for a FREE valuation!

Our team is ready to help you sell your home for the highest possible price ASAP

Bought with Anjal Bahal • Long & Foster Real Estate, Inc.
Get More Information




