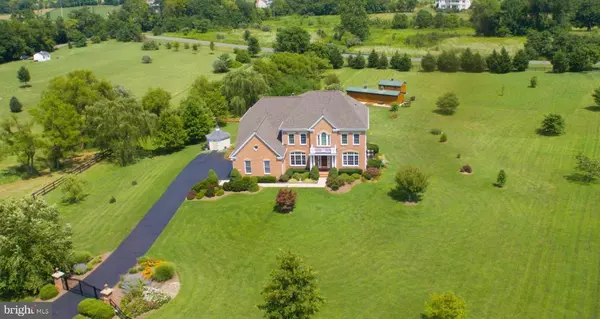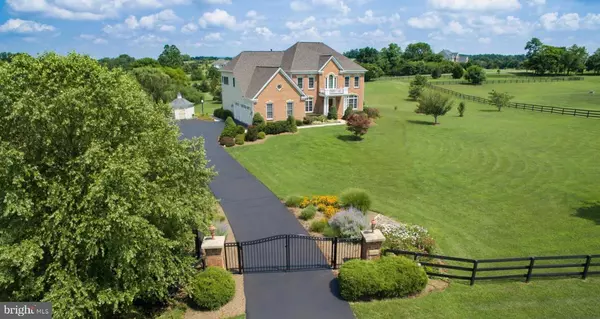For more information regarding the value of a property, please contact us for a free consultation.
Key Details
Sold Price $879,900
Property Type Single Family Home
Sub Type Detached
Listing Status Sold
Purchase Type For Sale
Square Footage 4,859 sqft
Price per Sqft $181
Subdivision Bruce
MLS Listing ID VALO416834
Sold Date 10/15/20
Style Colonial
Bedrooms 5
Full Baths 4
Half Baths 1
HOA Y/N N
Abv Grd Liv Area 4,133
Originating Board BRIGHT
Year Built 2005
Annual Tax Amount $7,343
Tax Year 2020
Lot Size 4.010 Acres
Acres 4.01
Property Description
Pristine Horse property on 4 acres with 2 barns / 2-4 stalls / Tack Room / Equipment Storage / Shed / 2 paddocks - newly updated 3 board fencing. Gated entrance and professionally landscaped. Enjoy summer evenings around the stone patio with fabulous fire pit. Home features nearly 5,000 sq ft on 3 levels - 5 Bed / 4.5 Bath. Beautiful floorpan with main level library & elegant entertaining areas. Fabulous Family Room w/built in entertainment center and FP. Gourmet kitchen with cherry cabinetry leads out to stunning sunroom overlooking gorgeous maintained grounds - trex decking + serene screen porch off the master suite. Walk up Lower Level Rec Room w/full bath, extra full size fridge + full size free standing freezer - good sized storage room + whole-house Generator! Broadband High Speed internet!
Location
State VA
County Loudoun
Zoning 03
Rooms
Other Rooms Living Room, Dining Room, Primary Bedroom, Bedroom 2, Bedroom 3, Bedroom 4, Bedroom 5, Kitchen, Family Room, Library, Breakfast Room, Laundry, Recreation Room, Solarium, Storage Room
Basement Full
Interior
Interior Features Breakfast Area, Built-Ins, Carpet, Ceiling Fan(s), Chair Railings, Family Room Off Kitchen, Floor Plan - Open, Formal/Separate Dining Room, Intercom, Kitchen - Gourmet, Kitchen - Island, Primary Bath(s), Pantry, Recessed Lighting, Walk-in Closet(s), Water Treat System, Window Treatments, Wood Floors, Other, Additional Stairway
Hot Water Propane
Heating Energy Star Heating System, Forced Air, Heat Pump(s), Programmable Thermostat
Cooling Ceiling Fan(s), Central A/C, Heat Pump(s), Programmable Thermostat
Flooring Hardwood, Carpet
Fireplaces Number 1
Fireplaces Type Heatilator, Other
Equipment Built-In Microwave, Cooktop, Dishwasher, Disposal, Dryer, Exhaust Fan, Extra Refrigerator/Freezer, Freezer, Humidifier, Icemaker, Intercom, Oven - Wall, Oven/Range - Gas, Refrigerator, Stainless Steel Appliances, Washer
Furnishings No
Fireplace Y
Window Features Vinyl Clad,Energy Efficient
Appliance Built-In Microwave, Cooktop, Dishwasher, Disposal, Dryer, Exhaust Fan, Extra Refrigerator/Freezer, Freezer, Humidifier, Icemaker, Intercom, Oven - Wall, Oven/Range - Gas, Refrigerator, Stainless Steel Appliances, Washer
Heat Source Propane - Leased
Laundry Main Floor
Exterior
Exterior Feature Deck(s), Enclosed, Porch(es), Screened
Garage Garage - Side Entry, Inside Access
Garage Spaces 3.0
Utilities Available Cable TV, Propane, Other
Water Access N
View Pasture, Scenic Vista, Trees/Woods, Creek/Stream, Mountain
Accessibility None
Porch Deck(s), Enclosed, Porch(es), Screened
Attached Garage 3
Total Parking Spaces 3
Garage Y
Building
Lot Description Backs to Trees, Backs - Open Common Area, Front Yard, Landscaping, Level, Rear Yard, Stream/Creek, Other, Premium
Story 3
Sewer Perc Approved Septic, On Site Septic, Septic < # of BR
Water Well
Architectural Style Colonial
Level or Stories 3
Additional Building Above Grade, Below Grade
Structure Type 2 Story Ceilings,9'+ Ceilings
New Construction N
Schools
Elementary Schools Lovettsville
Middle Schools Harmony
High Schools Woodgrove
School District Loudoun County Public Schools
Others
Senior Community No
Tax ID 406180532000
Ownership Fee Simple
SqFt Source Assessor
Security Features Intercom,Security Gate,Security System
Horse Property Y
Horse Feature Horses Allowed, Paddock, Stable(s)
Special Listing Condition Standard
Read Less Info
Want to know what your home might be worth? Contact us for a FREE valuation!

Our team is ready to help you sell your home for the highest possible price ASAP

Bought with Heather E Heppe • RE/MAX Select Properties
Get More Information




