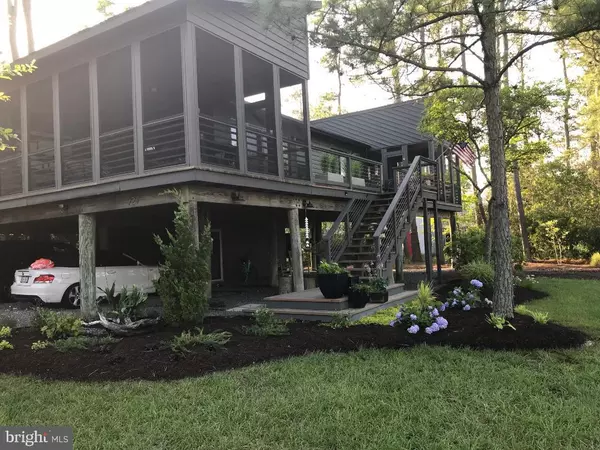For more information regarding the value of a property, please contact us for a free consultation.
Key Details
Sold Price $545,000
Property Type Single Family Home
Sub Type Detached
Listing Status Sold
Purchase Type For Sale
Square Footage 1,800 sqft
Price per Sqft $302
Subdivision Lake Bethany
MLS Listing ID DESU154566
Sold Date 03/20/20
Style Coastal,Contemporary
Bedrooms 3
Full Baths 2
HOA Fees $14/ann
HOA Y/N Y
Abv Grd Liv Area 1,800
Originating Board BRIGHT
Year Built 1985
Annual Tax Amount $1,708
Tax Year 2019
Lot Size 6,970 Sqft
Acres 0.16
Lot Dimensions 74.00 x 98.00
Property Description
Serene 3 Bedroom home nestled in a quiet water front community in the Town Limits of Bethany Beach! This home was featured on the 2018 Bethany Beach Cottage Tour and voted as "most inviting". Some of the spa inspired features were part of a renovation in 2015/16, with custom touches throughout. These include; custom painted solid wood cabinets, glazed subway tile back splash, brushed nickel pulls, under counter lighting, Quartz counter tops, professionally landscaped, 2 screen porches, Customized "Elfa systems" closets, Nest thermostat - remote programming, skylights to allow for natural lighting throughout and many other details that MUST be seen! New Heat Pump and Hot Water Heater installed 2015-16. Extra Large Storage Room at ground level. Large outside shower with dressing area. With the mix of "modern organic farmhouse" feel and a spa retreat this is the perfect blend to enjoy as your next beach home.
Location
State DE
County Sussex
Area Baltimore Hundred (31001)
Zoning TN 177
Rooms
Basement Partial
Main Level Bedrooms 3
Interior
Interior Features Built-Ins, Ceiling Fan(s), Combination Dining/Living, Combination Kitchen/Living, Dining Area, Kitchen - Gourmet, Kitchen - Island, Primary Bath(s), Recessed Lighting, Upgraded Countertops
Heating Heat Pump(s)
Cooling Central A/C
Fireplaces Number 1
Equipment Dishwasher, Disposal, Dryer, Icemaker, Microwave, Oven - Single, Washer, Water Heater, Oven/Range - Electric, Refrigerator, Stainless Steel Appliances
Furnishings Partially
Fireplace N
Window Features Skylights,Vinyl Clad,Screens
Appliance Dishwasher, Disposal, Dryer, Icemaker, Microwave, Oven - Single, Washer, Water Heater, Oven/Range - Electric, Refrigerator, Stainless Steel Appliances
Heat Source Electric
Laundry Main Floor
Exterior
Exterior Feature Deck(s), Porch(es), Screened, Roof
Amenities Available Common Grounds, Lake, Tennis Courts, Water/Lake Privileges
Waterfront N
Water Access Y
Water Access Desc Canoe/Kayak
View Pond, Water, Other
Roof Type Architectural Shingle
Accessibility None
Porch Deck(s), Porch(es), Screened, Roof
Garage N
Building
Lot Description Corner, Landscaping
Story 1
Sewer Public Sewer
Water Public
Architectural Style Coastal, Contemporary
Level or Stories 1
Additional Building Above Grade, Below Grade
Structure Type Dry Wall
New Construction N
Schools
School District Indian River
Others
HOA Fee Include Common Area Maintenance
Senior Community No
Tax ID 134-13.00-953.00
Ownership Fee Simple
SqFt Source Assessor
Acceptable Financing Cash, Conventional
Listing Terms Cash, Conventional
Financing Cash,Conventional
Special Listing Condition Standard
Read Less Info
Want to know what your home might be worth? Contact us for a FREE valuation!

Our team is ready to help you sell your home for the highest possible price ASAP

Bought with DANIEL LEWIS • TANSEY WARNER
Get More Information




