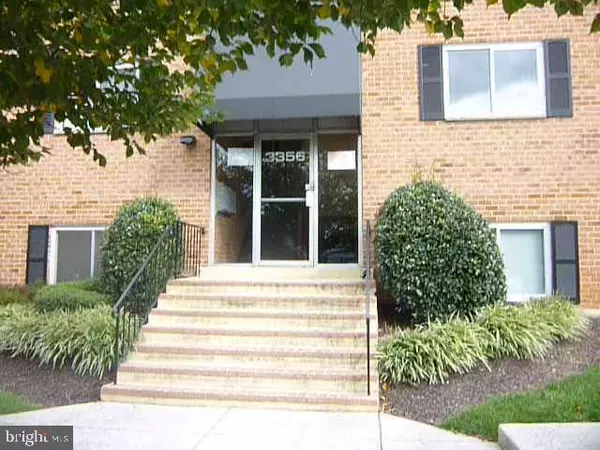For more information regarding the value of a property, please contact us for a free consultation.
Key Details
Sold Price $200,000
Property Type Condo
Sub Type Condo/Co-op
Listing Status Sold
Purchase Type For Sale
Square Footage 900 sqft
Price per Sqft $222
Subdivision Aspen Green
MLS Listing ID MDMC2019664
Sold Date 01/14/22
Style Ranch/Rambler
Bedrooms 2
Full Baths 1
Condo Fees $429/mo
HOA Y/N N
Abv Grd Liv Area 900
Originating Board BRIGHT
Year Built 1970
Annual Tax Amount $1,439
Tax Year 2021
Property Description
Beautifully renovated condo on 2nd floor (one up from Lobby) with gorgeous new kitchen cupboards, marble counter tops, extra deep kitchen sink, built in microwave oven, large refrigerator and gas cooking with extra burners. Fresh paint and brand new carpeting plus upgraded replacement windows. All utilities included in condo fee except for electricity (which normally costs present owner $35-40 per month.) Just a little more than a mile to the Glenmont Subway Station and ride-on bus just outside the complex if you do not want to walk. One reserved parking space plus loads of visitor spots.
Location
State MD
County Montgomery
Zoning R20
Rooms
Other Rooms Living Room, Dining Room, Foyer
Main Level Bedrooms 2
Interior
Interior Features Carpet, Combination Dining/Living, Dining Area, Entry Level Bedroom, Floor Plan - Open, Kitchen - Eat-In, Kitchen - Gourmet, Kitchen - Table Space, Primary Bath(s), Recessed Lighting, Tub Shower, Upgraded Countertops, Window Treatments
Hot Water Natural Gas
Heating Forced Air
Cooling Central A/C
Flooring Carpet, Vinyl, Ceramic Tile
Equipment Built-In Microwave, Dishwasher, Disposal, Dryer, Dryer - Electric, Microwave, Oven - Single, Oven - Self Cleaning, Oven/Range - Electric, Oven/Range - Gas, Refrigerator, Stove, Washer
Furnishings No
Fireplace N
Window Features Double Pane,Insulated,Replacement,Screens,Vinyl Clad
Appliance Built-In Microwave, Dishwasher, Disposal, Dryer, Dryer - Electric, Microwave, Oven - Single, Oven - Self Cleaning, Oven/Range - Electric, Oven/Range - Gas, Refrigerator, Stove, Washer
Heat Source Electric
Laundry Dryer In Unit, Main Floor, Washer In Unit
Exterior
Exterior Feature Balcony
Parking On Site 1
Utilities Available Cable TV Available, Electric Available, Natural Gas Available, Sewer Available, Water Available
Amenities Available Common Grounds, Extra Storage, Picnic Area, Pool - Outdoor, Reserved/Assigned Parking, Storage Bin, Swimming Pool, Volleyball Courts
Waterfront N
Water Access N
View Garden/Lawn, Trees/Woods
Accessibility None
Porch Balcony
Parking Type Off Site, On Street, Parking Lot
Garage N
Building
Story 1
Unit Features Garden 1 - 4 Floors
Sewer Public Sewer
Water Public
Architectural Style Ranch/Rambler
Level or Stories 1
Additional Building Above Grade, Below Grade
New Construction N
Schools
Elementary Schools Harmony Hills
Middle Schools Parkland
High Schools John F. Kennedy
School District Montgomery County Public Schools
Others
Pets Allowed Y
HOA Fee Include All Ground Fee,Common Area Maintenance,Custodial Services Maintenance,Ext Bldg Maint,Gas,Insurance,Lawn Care Front,Lawn Care Rear,Lawn Care Side,Lawn Maintenance,Management,Parking Fee,Pool(s),Recreation Facility,Reserve Funds,Road Maintenance,Snow Removal,Trash,Water,Sewer
Senior Community No
Tax ID 161302323825
Ownership Condominium
Security Features Main Entrance Lock,Smoke Detector,Security System
Acceptable Financing FHA, Cash, Conventional, State GI Loan, VA
Horse Property N
Listing Terms FHA, Cash, Conventional, State GI Loan, VA
Financing FHA,Cash,Conventional,State GI Loan,VA
Special Listing Condition Standard
Pets Description Dogs OK, Cats OK, Case by Case Basis, Number Limit, Size/Weight Restriction
Read Less Info
Want to know what your home might be worth? Contact us for a FREE valuation!

Our team is ready to help you sell your home for the highest possible price ASAP

Bought with Surendra D Pradhan • Ghimire Homes
Get More Information




