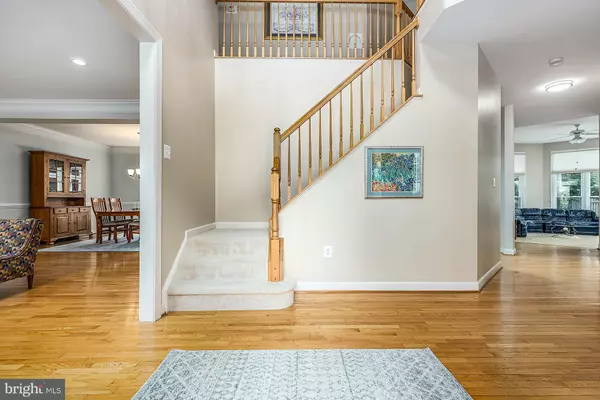For more information regarding the value of a property, please contact us for a free consultation.
Key Details
Sold Price $1,170,000
Property Type Single Family Home
Sub Type Detached
Listing Status Sold
Purchase Type For Sale
Square Footage 4,658 sqft
Price per Sqft $251
Subdivision Manors At Wolf Trap
MLS Listing ID VAFX1141132
Sold Date 09/25/20
Style Colonial
Bedrooms 5
Full Baths 4
Half Baths 1
HOA Fees $60/qua
HOA Y/N Y
Abv Grd Liv Area 3,425
Originating Board BRIGHT
Year Built 1997
Annual Tax Amount $12,519
Tax Year 2020
Lot Size 0.408 Acres
Acres 0.41
Property Description
Gorgeous brick front colonial in sought after Manors at Wolf Trap with 5 bedrooms and 4.5 baths. Private and serene .41 acre lot on a quiet street. Amazing open floor plan perfect for entertaining. Bright and airy formal living/dining rooms feature wood floors. Main level office/library. Family room with gas fireplace and floor to ceiling windows with tons of natural light. Sunroom with tile is the perfect place to unwind. Gourmet kitchen with center island, granite counters, top of the line stainless steel appliances, and gas cooking. Wonderful large owner's suite, 3 walk-in closets. Renovated spa-like bath with shower, soaking tub, and 2 separate vanities. Three additional bedrooms on the upper level, two of which share a Jack and Jill bathroom. Main level laundry with laundry chute & 2 access doors. Finished walkout basement with full bath, 5th bedroom, walk-in closet, recreation room, flex room (possible 6th bedroom), and 9-foot ceilings. Large deck and fenced yard backing to trees. New windows, energy-efficient LED light fixtures, Dual-zone HVAC. Great Vienna location close to Metro, downtown Vienna, parks, trails, Wolf Trap, and more!
Location
State VA
County Fairfax
Zoning 120
Rooms
Other Rooms Living Room, Dining Room, Primary Bedroom, Sitting Room, Bedroom 2, Bedroom 3, Bedroom 4, Bedroom 5, Kitchen, Family Room, Den, Foyer, Breakfast Room, Sun/Florida Room, Laundry, Office, Recreation Room, Storage Room, Bathroom 2, Bathroom 3, Primary Bathroom, Full Bath
Basement Full, Fully Finished, Walkout Stairs, Windows
Interior
Hot Water Natural Gas
Heating Forced Air, Humidifier, Zoned
Cooling Central A/C, Ceiling Fan(s), Zoned
Flooring Carpet, Ceramic Tile, Hardwood
Fireplaces Number 1
Fireplaces Type Mantel(s)
Equipment Cooktop, Dishwasher, Disposal, Dryer, Oven - Double, Oven - Wall, Refrigerator, Stainless Steel Appliances, Washer, Water Heater
Fireplace Y
Window Features Atrium
Appliance Cooktop, Dishwasher, Disposal, Dryer, Oven - Double, Oven - Wall, Refrigerator, Stainless Steel Appliances, Washer, Water Heater
Heat Source Natural Gas
Laundry Main Floor
Exterior
Exterior Feature Deck(s)
Parking Features Garage - Front Entry, Garage Door Opener, Inside Access
Garage Spaces 2.0
Fence Rear
Utilities Available Cable TV Available, Multiple Phone Lines
Water Access N
View Trees/Woods
Accessibility None
Porch Deck(s)
Attached Garage 2
Total Parking Spaces 2
Garage Y
Building
Lot Description Backs to Trees
Story 3
Sewer Public Sewer
Water Public
Architectural Style Colonial
Level or Stories 3
Additional Building Above Grade, Below Grade
Structure Type 9'+ Ceilings,High
New Construction N
Schools
Elementary Schools Westbriar
Middle Schools Kilmer
High Schools Marshall
School District Fairfax County Public Schools
Others
HOA Fee Include Common Area Maintenance,Trash,Snow Removal
Senior Community No
Tax ID 0284 34 0035
Ownership Fee Simple
SqFt Source Assessor
Special Listing Condition Standard
Read Less Info
Want to know what your home might be worth? Contact us for a FREE valuation!

Our team is ready to help you sell your home for the highest possible price ASAP

Bought with Casey C Samson • Samson Properties
Get More Information




