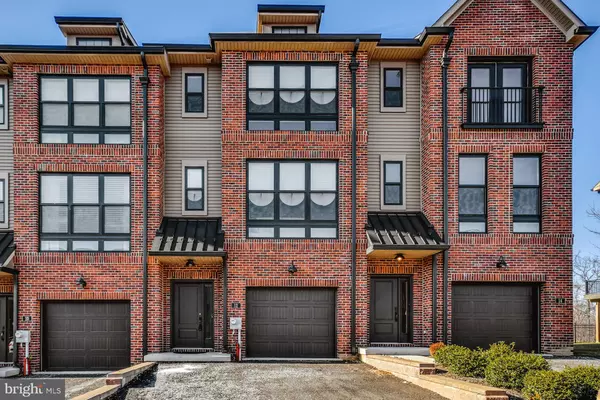For more information regarding the value of a property, please contact us for a free consultation.
Key Details
Sold Price $440,000
Property Type Townhouse
Sub Type Interior Row/Townhouse
Listing Status Sold
Purchase Type For Sale
Square Footage 1,639 sqft
Price per Sqft $268
Subdivision The Brickyard
MLS Listing ID PABU488138
Sold Date 03/31/20
Style Contemporary
Bedrooms 3
Full Baths 2
Half Baths 2
HOA Fees $155/mo
HOA Y/N Y
Abv Grd Liv Area 1,639
Originating Board BRIGHT
Year Built 2018
Annual Tax Amount $8,389
Tax Year 2020
Lot Size 1,639 Sqft
Acres 0.04
Lot Dimensions 20.00 x 82.00
Property Description
Absolutely stunning 1 year young town home in highly sought after neighborhood The Brickyard. This Sophisticated & Glamorous! This contemporary style town-home brings all the excitement of Olde City Philadelphia to Bucks County, PA! Featuring an open floor plan and 4 floors of living space, 3 bedrooms, 2 full baths and 2 half baths. The entry level provides access to the 1 car garage, a walk in closet, laundry, utility closet and a carpeted den with walk out access to the rear yard and a powder room. Head up the hardwood steps to the recreation/living area featuring a powder room, 42" soft close kitchen cabinets, sparkling granite countertops, a sliding barn style door which hides the spacious pantry. The barn door gives this kitchen a unique and classy feel. This gourmet kitchen offers a massive granite top Island / breakfast bar with bar stools, high-end stainless-steel appliances and an abundance of counter space. Sliding glass doors in the kitchen lead out to a large Timber tech deck; perfect for summer entertainment! Gorgeous hardwood flooring flows throughout this floor. The open floor plan provides open access from the kitchen, dining room through to the living room. Recreation/living area features a bright and open floor plan with giant brick wall, high hat lighting, beautiful light fixtures, hardwood flooring, exposed beams and a hardwood staircase leading to the upper level. The upper level consists of 2 decent sized carpeted bedrooms, a large hall closet with built in shelving, 1 of the 2 full baths, and the master suite! The Master suite features vaulted ceilings, recessed lighting, a skylight, large walk-in closet and one additional smaller closet with built ins. The luxurious master bath features a double stall shower with glass doors, double sink granite vanity and small window between the two sinks. Onto the top floor/loft which features a granite top wet bar and small reach in refrigerator below, carpet flooring and access to the upper level deck. The wet bar and private entertainment area are perfect for gatherings of all kinds! Additional features include; a generously sized & attached 1 garage with inside access, NEST Smart Home Thermostat, Humidifier throughout home plus European Heater & A/C Combo on 4th Floor / Loft! You do not want to miss out on this beauty!
Location
State PA
County Bucks
Area Lower Southampton Twp (10121)
Zoning R1
Rooms
Other Rooms Living Room, Dining Room, Primary Bedroom, Bedroom 2, Kitchen, Den, Foyer, Bedroom 1, Loft, Primary Bathroom, Full Bath, Half Bath
Interior
Interior Features Breakfast Area, Built-Ins, Carpet, Combination Dining/Living, Combination Kitchen/Dining, Dining Area, Exposed Beams, Floor Plan - Open, Kitchen - Gourmet, Kitchen - Island, Primary Bath(s), Pantry, Recessed Lighting, Skylight(s), Wet/Dry Bar, Window Treatments, Wood Floors
Heating Central
Cooling Central A/C
Flooring Hardwood, Ceramic Tile, Carpet
Equipment Washer - Front Loading, Dryer - Front Loading, Built-In Microwave, Built-In Range, Disposal, Dishwasher, Exhaust Fan, Icemaker, Water Dispenser
Appliance Washer - Front Loading, Dryer - Front Loading, Built-In Microwave, Built-In Range, Disposal, Dishwasher, Exhaust Fan, Icemaker, Water Dispenser
Heat Source Natural Gas
Laundry Main Floor, Has Laundry
Exterior
Garage Garage Door Opener, Garage - Front Entry, Inside Access
Garage Spaces 1.0
Waterfront N
Water Access N
Accessibility None
Parking Type Driveway, Attached Garage
Attached Garage 1
Total Parking Spaces 1
Garage Y
Building
Story 3+
Sewer Public Sewer
Water Public
Architectural Style Contemporary
Level or Stories 3+
Additional Building Above Grade, Below Grade
New Construction N
Schools
Elementary Schools Tawanka
Middle Schools Poquessing
High Schools Neshaminy
School District Neshaminy
Others
HOA Fee Include Lawn Care Front,Lawn Care Rear,Road Maintenance,Snow Removal,Trash
Senior Community No
Tax ID 21-003-114-020
Ownership Fee Simple
SqFt Source Estimated
Special Listing Condition Standard
Read Less Info
Want to know what your home might be worth? Contact us for a FREE valuation!

Our team is ready to help you sell your home for the highest possible price ASAP

Bought with Jacqueline Hillgrube • Coldwell Banker Hearthside
Get More Information




