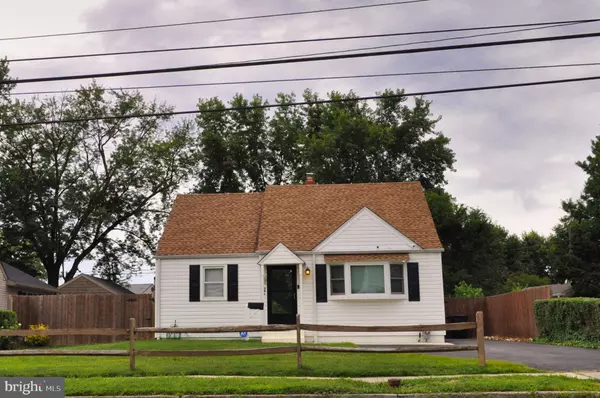For more information regarding the value of a property, please contact us for a free consultation.
Key Details
Sold Price $300,000
Property Type Single Family Home
Sub Type Detached
Listing Status Sold
Purchase Type For Sale
Square Footage 1,417 sqft
Price per Sqft $211
Subdivision Trimble Run
MLS Listing ID PADE2004536
Sold Date 09/27/21
Style Cape Cod
Bedrooms 3
Full Baths 2
HOA Y/N N
Abv Grd Liv Area 1,417
Originating Board BRIGHT
Year Built 1953
Annual Tax Amount $4,148
Tax Year 2021
Lot Size 7,405 Sqft
Acres 0.17
Lot Dimensions 60.00 x 125.00
Property Description
Move right into and enjoy your one-of-a-kind three bedroom and two full bath
tastefully updated Cape in the award-winning Penn-Delco School District. This
home is beautiful with its new siding, new patio, newer windows and new bay
window, new ring doorbell with surveillance cameras, private driveway to
accommodate multiple cars, along with extra on street parking. As you enter, you
are welcomed by a living room with several windows that offer plenty of sunlight
for that desired mood boosting environment. Eat-in Kitchen is clean, pretty, has
been updated and offers gas cooking, newer refrigerator, garbage disposal, and
hard wood floating floor. Laundry room is conveniently located off of the kitchen
and includes newer washer and dryer with built in shelving for organization.
Family room is inviting and offers plenty of windows and sliding doors to bring
the outside in if you choose, allowing plenty of natural sunlight to enter and
promote happiness. Entertaining will be effortless with lovely bar and WiFi-
enabled LED color-changing lighting system which can be programmed to
incorporate your favorite hues and feel-good tunes. The private fenced-in back
yard and patio are large and have been well maintained. Perfect for outdoor
gatherings or just relaxing and rejuvenating. Also included are a storage shed
which has been well kept along with an additional fenced in side yard. The second
floor of this home features a new and artfully crafted master suite with private bath
where no expenses have been spared. Ceramic tile flooring and shower, extra-long
vanity with double sink, full length mirror and Hollywood lights. There are two
additional large bedrooms- one is currently set up as a home office. Carefree
living…. New central air and heating system along with ceiling fans throughout.
Convenient location, close to shopping, Linvilla Orchards, with easy and quick
access to major highways. Come see for yourself! This beautiful home will sell quickly and is a wonderful place to live!!!
Location
State PA
County Delaware
Area Brookhaven Boro (10405)
Zoning RES
Rooms
Main Level Bedrooms 2
Interior
Interior Features Bar, Carpet, Ceiling Fan(s), Combination Dining/Living, Combination Kitchen/Dining, Dining Area, Entry Level Bedroom, Family Room Off Kitchen, Floor Plan - Traditional, Kitchen - Eat-In, Kitchen - Galley, Tub Shower, Window Treatments
Hot Water Natural Gas
Heating Forced Air
Cooling Central A/C
Flooring Wood, Fully Carpeted, Ceramic Tile
Fireplace N
Window Features Replacement
Heat Source Natural Gas
Laundry Main Floor
Exterior
Exterior Feature Patio(s)
Fence Wood
Waterfront N
Water Access N
Roof Type Pitched,Shingle
Accessibility None
Porch Patio(s)
Parking Type Driveway, On Street
Garage N
Building
Story 1.5
Sewer Public Sewer
Water Public
Architectural Style Cape Cod
Level or Stories 1.5
Additional Building Above Grade, Below Grade
Structure Type Dry Wall
New Construction N
Schools
High Schools Sun Valley
School District Penn-Delco
Others
Senior Community No
Tax ID 05-00-01166-00
Ownership Fee Simple
SqFt Source Estimated
Security Features Exterior Cameras,Smoke Detector,Surveillance Sys
Acceptable Financing Conventional, FHA 203(b)
Listing Terms Conventional, FHA 203(b)
Financing Conventional,FHA 203(b)
Special Listing Condition Standard
Read Less Info
Want to know what your home might be worth? Contact us for a FREE valuation!

Our team is ready to help you sell your home for the highest possible price ASAP

Bought with Brian Fish • Keller Williams Real Estate - Media
Get More Information




