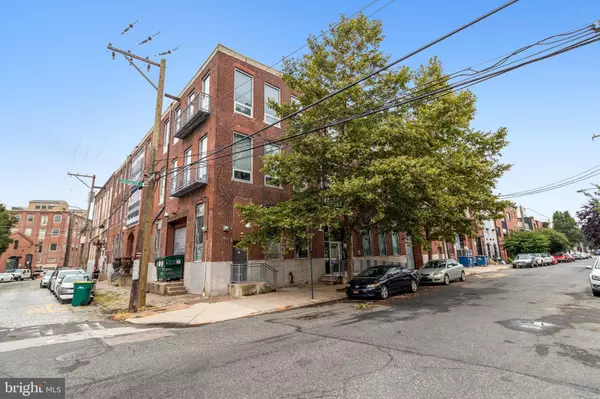For more information regarding the value of a property, please contact us for a free consultation.
Key Details
Sold Price $440,000
Property Type Single Family Home
Sub Type Unit/Flat/Apartment
Listing Status Sold
Purchase Type For Sale
Square Footage 1,404 sqft
Price per Sqft $313
Subdivision Northern Liberties
MLS Listing ID PAPH2017274
Sold Date 10/05/21
Style Loft
Bedrooms 1
Full Baths 1
HOA Fees $400/mo
HOA Y/N Y
Abv Grd Liv Area 1,404
Originating Board BRIGHT
Annual Tax Amount $4,313
Tax Year 2021
Lot Dimensions 0.00 x 0.00
Property Description
Beautifully maintained, one bedroom and one bathroom upscale loft space in the heart of Fishtown with rustic exposed brick and beams. Perfectly placed on tree lined Shackamaxon St, this space is much more than meets the eye. This unit in particular is located on the top floor with coveted views of the city from every angle. Entering the home you will be captivated by the dramatically high ceilings and open floor plan. Original hardwoods guide you through the main living spaces, including the spacious sun-soaked living room with ample space for oversize furniture and decor. Rounding the corner, you will find a large accent chalkboard wall with a barn door, behind which you will find the in-unit laundry closet. Opposite the living room is the large eat-in kitchen with stainless steel appliances, tons of cabinet storage, countertop seating on the peninsula island, and an open dining space.
Just beyond the kitchen is the secluded bedroom with floor to ceiling windows and not one, but two massive walk-in closets. A newly renovated large full bath completes the space with dual sink vanities, an eye-catching barn door, and classic white subway tile. In addition to the upscale, rustic interior, this building also features a long balcony for a container garden, and the oldest electric elevator in the City of Philadelphia. With close proximity to local favorites like Milkcrate Cafe, Johnny Brendas, and Suraya, this one of a kind loft space. Contact us today for a private tour.
Location
State PA
County Philadelphia
Area 19125 (19125)
Zoning RM1
Rooms
Main Level Bedrooms 1
Interior
Interior Features Exposed Beams, Floor Plan - Open, Wood Floors
Hot Water Electric
Heating Forced Air
Cooling Central A/C
Equipment Stainless Steel Appliances, Refrigerator, Built-In Microwave, Dishwasher, Oven/Range - Gas, Washer, Dryer
Fireplace N
Appliance Stainless Steel Appliances, Refrigerator, Built-In Microwave, Dishwasher, Oven/Range - Gas, Washer, Dryer
Heat Source Natural Gas
Laundry Has Laundry, Dryer In Unit, Washer In Unit
Exterior
Amenities Available None
Waterfront N
Water Access N
Accessibility Elevator
Parking Type None
Garage N
Building
Story 3
Unit Features Garden 1 - 4 Floors
Sewer Public Sewer
Water Public
Architectural Style Loft
Level or Stories 3
Additional Building Above Grade, Below Grade
New Construction N
Schools
School District The School District Of Philadelphia
Others
Pets Allowed Y
HOA Fee Include Common Area Maintenance,Ext Bldg Maint,Insurance,Lawn Maintenance,Snow Removal,Trash,Water
Senior Community No
Tax ID 888180278
Ownership Condominium
Acceptable Financing Conventional
Listing Terms Conventional
Financing Conventional
Special Listing Condition Standard
Pets Description Cats OK, Dogs OK
Read Less Info
Want to know what your home might be worth? Contact us for a FREE valuation!

Our team is ready to help you sell your home for the highest possible price ASAP

Bought with Joshua A Ellis • Compass RE
Get More Information




