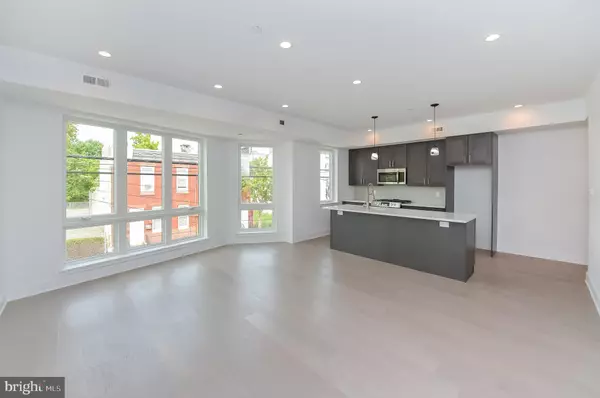For more information regarding the value of a property, please contact us for a free consultation.
Key Details
Sold Price $292,000
Property Type Condo
Sub Type Condo/Co-op
Listing Status Sold
Purchase Type For Sale
Square Footage 1,200 sqft
Price per Sqft $243
Subdivision Francisville
MLS Listing ID PAPH902960
Sold Date 04/29/21
Style Straight Thru,Unit/Flat
Bedrooms 2
Full Baths 2
Condo Fees $150/mo
HOA Y/N N
Abv Grd Liv Area 1,200
Originating Board BRIGHT
Annual Tax Amount $137
Tax Year 2021
Lot Dimensions 24.00 x 60.00
Property Description
Welcome to 1628 W Thompson St. These incredible condo units, built on a massive 24 foot wide lot, will be completed by end of August/Early September, featuring beautiful custom finishes, an oversized roof deck, and a 10 Year Tax Abatement. Enter unit two into the stunning combination living / dining area, with light flooding through the massive front windows. The kitchen area overlooking the living area makes this space perfect for entertaining. You'll find a conveniently placed full bathroom off of the living area. Down the hall, a nice sized second bedroom with a closet, along with a large master bedroom featuring a walk in closet and large fully tiled bathroom. There will be 3 separate units available in this particular building. The fist floor unit is an oversized bi-level 3 bedroom, 3 bathroom with a separate entrance from the exterior common alley way. The second and third floors feature two, identical 2 bedroom, 2 bathroom flats. All units have access to enjoy the full roof top deck.
Location
State PA
County Philadelphia
Area 19121 (19121)
Zoning RM1
Rooms
Basement Fully Finished, Drainage System, Poured Concrete
Main Level Bedrooms 2
Interior
Interior Features Combination Dining/Living, Flat, Floor Plan - Open, Intercom, Kitchen - Island, Primary Bath(s), Recessed Lighting, Sprinkler System, Tub Shower, Walk-in Closet(s)
Hot Water Natural Gas
Heating Forced Air
Cooling Central A/C
Flooring Hardwood, Tile/Brick
Equipment Dishwasher, Disposal
Appliance Dishwasher, Disposal
Heat Source Natural Gas
Laundry Main Floor, Washer In Unit, Dryer In Unit
Exterior
Amenities Available Common Grounds, Other
Waterfront N
Water Access N
Roof Type Fiberglass
Accessibility None
Parking Type On Street
Garage N
Building
Story 1
Unit Features Garden 1 - 4 Floors
Sewer Public Sewer
Water Public
Architectural Style Straight Thru, Unit/Flat
Level or Stories 1
Additional Building Above Grade, Below Grade
Structure Type 9'+ Ceilings,Dry Wall
New Construction Y
Schools
School District The School District Of Philadelphia
Others
HOA Fee Include Other
Senior Community No
Tax ID 471063502
Ownership Condominium
Security Features Fire Detection System,Intercom,Main Entrance Lock,Security Gate,Smoke Detector,Sprinkler System - Indoor
Horse Property N
Special Listing Condition Standard
Read Less Info
Want to know what your home might be worth? Contact us for a FREE valuation!

Our team is ready to help you sell your home for the highest possible price ASAP

Bought with Natasha Metzger • KW Philly
Get More Information




