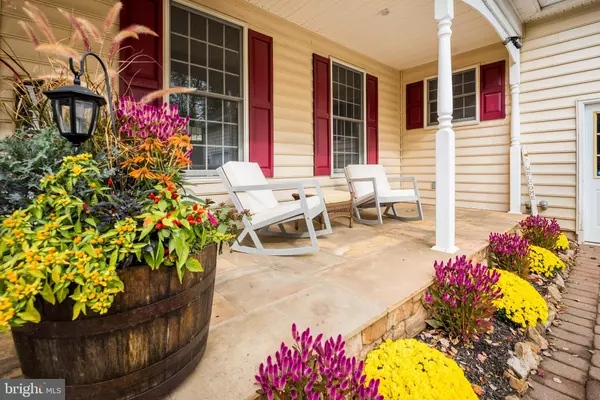For more information regarding the value of a property, please contact us for a free consultation.
Key Details
Sold Price $815,000
Property Type Single Family Home
Sub Type Detached
Listing Status Sold
Purchase Type For Sale
Square Footage 4,492 sqft
Price per Sqft $181
Subdivision Chalfont
MLS Listing ID PABU2010440
Sold Date 01/05/22
Style Cape Cod
Bedrooms 4
Full Baths 3
Half Baths 1
HOA Y/N N
Abv Grd Liv Area 4,492
Originating Board BRIGHT
Year Built 2003
Annual Tax Amount $10,706
Tax Year 2021
Lot Size 1.528 Acres
Acres 1.53
Lot Dimensions 0.00 x 0.00
Property Description
This charming custom cape near Doylestown's Lake Galena will check all of your boxes. Set back from New Galena Road, the adjoining neighborhood is accessible through the backyard - perfect for sunny playdates and evening walks. The entire property has been meticulously maintained, inside and out, with no detail overlooked. At the welcoming front porch, you'll be greeted by chrysanthemums in the fall and colorful bulbs in the springtime. From inside the foyer, you’ll appreciate gleaming hardwood floors throughout. The stunning gourmet kitchen is the heart of the home, with custom cherry cabinets, upgraded Quartz countertops, a spacious center island, newer gas range, double oven, and wine storage. Centered on a sunny bay window, the breakfast nook is cool in warmer weather and warmed by a gas stove through cooler months. The show-stopping great room with two-story stone wood-burning fireplace, wall of windows, and French doors to the backyard. The formal dining room boasts architectural columns, tray ceiling, and wainscoting. Through French doors, you’ll find a spacious office, separate from the hustle and bustle of the home. The first-floor owners’ suite is the relaxing retreat you’ve been searching for, with its tray ceiling, recessed lights, abundant windows, and access to the backyard. The vast en suite bathroom includes dual vanity, private water closet, jacuzzi tub, stall shower, and walk-in closets. Up the open staircase, you’ll find three large bedrooms with two full bathrooms. Finished in the last year is a spectacular bonus room with exterior access - perfect for au pair quarters, in-law suite, media room, play room, office, or whatever suits your needs. Outdoors, the custom EP Henry paver patio includes an outdoor kitchen area for your grill and outdoor refrigerator. The like-new shed has barely been used. The unfinished basement is the footprint of the home and awaits your personal touch. This turn-key property awaits new owners, with its Sonos surround sound indoor/outdoor speaker system, upgraded security system, high end water purification, and brand new sump pump. Lastly, the impressive geothermal heating and cooling system is both energy-efficient and cost-effective. Assigned to Central Bucks award-winning schools and minutes from Doylestown Borough. Schedule a private showing and come fall in love!
Location
State PA
County Bucks
Area New Britain Twp (10126)
Zoning SR1
Rooms
Other Rooms Dining Room, Primary Bedroom, Bedroom 2, Bedroom 3, Bedroom 4, Kitchen, Breakfast Room, Great Room, Office, Bonus Room
Basement Full
Main Level Bedrooms 1
Interior
Interior Features Built-Ins, Ceiling Fan(s), Crown Moldings, Floor Plan - Open, Formal/Separate Dining Room, Kitchen - Gourmet, Primary Bath(s), Recessed Lighting, Soaking Tub, Upgraded Countertops, Walk-in Closet(s), Water Treat System, Wine Storage, Wood Floors
Hot Water Electric
Cooling Central A/C
Fireplaces Number 2
Fireplaces Type Free Standing, Gas/Propane, Mantel(s), Stone, Wood
Equipment Built-In Microwave, Built-In Range, Dishwasher, Dryer, Energy Efficient Appliances, Oven - Double, Refrigerator, Washer, Water Heater
Fireplace Y
Appliance Built-In Microwave, Built-In Range, Dishwasher, Dryer, Energy Efficient Appliances, Oven - Double, Refrigerator, Washer, Water Heater
Heat Source Geo-thermal
Laundry Main Floor
Exterior
Exterior Feature Patio(s), Porch(es)
Garage Garage - Side Entry
Garage Spaces 12.0
Fence Partially, Split Rail
Waterfront N
Water Access N
View Garden/Lawn
Accessibility None
Porch Patio(s), Porch(es)
Parking Type Attached Garage, Driveway
Attached Garage 2
Total Parking Spaces 12
Garage Y
Building
Story 2
Foundation Slab
Sewer Public Sewer
Water Well
Architectural Style Cape Cod
Level or Stories 2
Additional Building Above Grade, Below Grade
New Construction N
Schools
High Schools Central Bucks High School West
School District Central Bucks
Others
Senior Community No
Tax ID 26-001-094-002
Ownership Fee Simple
SqFt Source Assessor
Acceptable Financing Cash, Conventional, VA
Listing Terms Cash, Conventional, VA
Financing Cash,Conventional,VA
Special Listing Condition Standard
Read Less Info
Want to know what your home might be worth? Contact us for a FREE valuation!

Our team is ready to help you sell your home for the highest possible price ASAP

Bought with Jeffrey M Poli • Keller Williams Real Estate-Blue Bell
Get More Information




